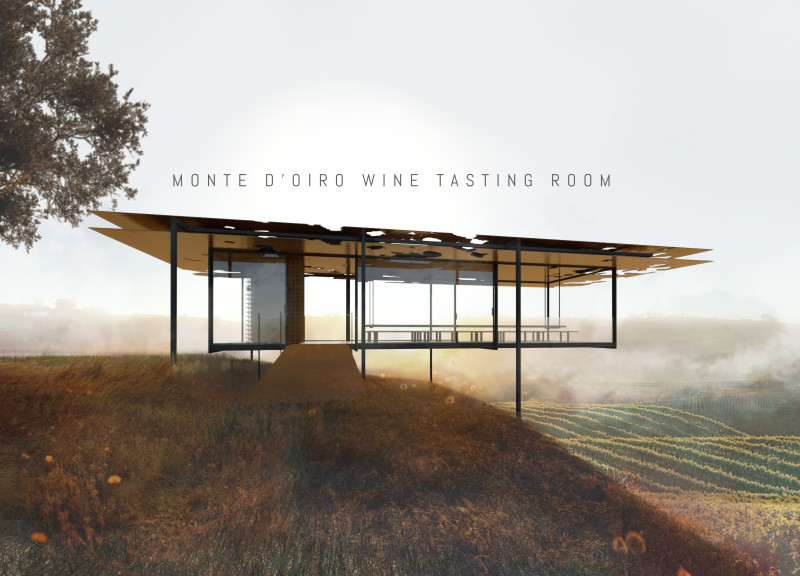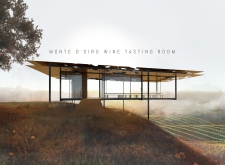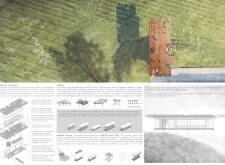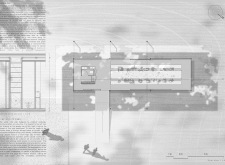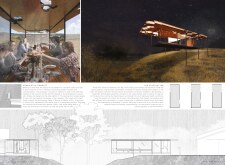5 key facts about this project
At its core, the Monte D'Oiro Wine Tasting Room functions as a gathering place where visitors can immerse themselves in the experience of wine tasting while enjoying panoramic views of the vineyard. The design accommodates both individual and group interactions, featuring open spaces that encourage a smooth flow of movement. The layout is intuitive, guiding guests through the experience in a way that fosters social engagement and appreciation for the wines produced on-site.
The architectural details of the project are notable for their careful consideration of materiality and environmental conditioning. The use of steel as the main structural element provides a robust framework, while the expansive glass elements create an inviting atmosphere filled with natural light. The ability to open sliding glass doors connects the interior space with the outdoor environment, blurring the lines between indoor comfort and the sensory experience of the vineyard.
What sets this project apart is its unique approach to roof design, which not only serves a functional purpose but also contributes significantly to the architecture's aesthetic appeal. The roof, extended outward, creates a generous overhang that provides shade and shelter while introducing a dynamic interplay of light and shadow within the tasting room. This design consideration enhances the experience for visitors, allowing them to enjoy the surrounding beauty while remaining protected from the elements.
In addition to visual aesthetics, the project incorporates sustainable practices through careful selection of materials. Corten steel is utilized for its weathering properties, which not only enhance the structure's longevity but also allow it to harmonize visually with the earthy tones of the vineyard. The interior climate is managed using natural ventilation techniques, reducing the need for energy-intensive heating and cooling systems. The insulation properties of the roof design further contribute to energy efficiency, ensuring that the building operates sustainably.
The Monte D'Oiro Wine Tasting Room exemplifies an architecture that prioritizes user experience while remaining in tune with its natural surroundings. Each element of the design is purposefully crafted, from the choice of materials to the spatial organization, with the intention of creating a welcoming space for wine enthusiasts. The project stands as a testament to thoughtful architectural ideas that consider both the present needs of visitors and the long-term impact on the environment.
For those interested in exploring the architectural plans and design details further, a comprehensive examination of the project presentation is encouraged. Delving into elements like the architectural sections and designs will provide greater insight into the innovative approaches that define the Monte D'Oiro Wine Tasting Room, making it a noteworthy example of contemporary architecture within a vibrant cultural landscape.


