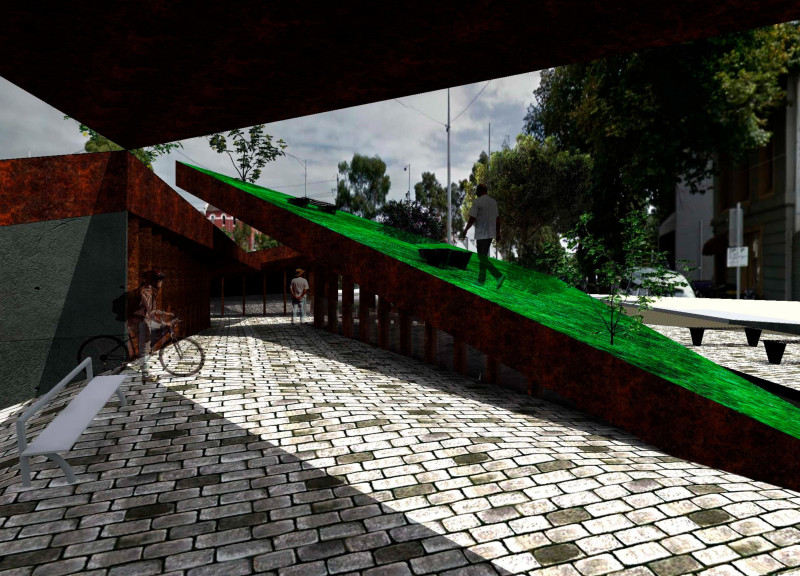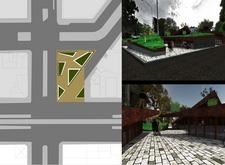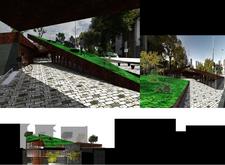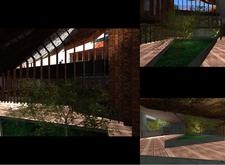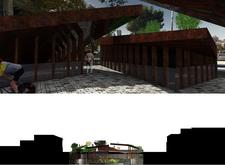5 key facts about this project
This design showcases an intricate yet cohesive arrangement of structures, characterized by dynamic geometric forms that draw inspiration from natural elements. The spatial organization facilitates user exploration and interaction, embodying a philosophy that urban spaces should promote community engagement. Each building allows for fluid connections to green areas and open spaces, reinforcing the experience of a holistic environment where nature and architecture coexist.
The primary function of this project is to create versatile spaces that serve diverse community needs. The integration of multipurpose areas highlights the importance of adaptive environments that can evolve with the demands of their users. These flexible spaces are designed to accommodate a range of activities, from community events to recreational pursuits, making the architecture both functional and inviting.
A notable aspect of the design is the meticulous selection of materials. The use of Corten steel for its organic weathering properties not only enhances the visual appeal of the structures but also connects them to the earth, reminiscent of natural rock formations. The deployment of concrete in warm tones complements the green spaces, anchoring the buildings in their surroundings. Large glass panels are included to ensure ample natural light penetrates the interiors, creating airy, bright environments that blur the line between indoor and outdoor living.
Landscaping is a key focus, with green roofs and vertical gardens forming an integral part of the architectural narrative. This approach not only supports biodiversity but also aids in passive climate control and rainwater management, aligning the project with sustainable urban development principles. The design thoughtfully prioritizes outdoor spaces, allowing for pockets of nature within the urban fabric, which contributes positively to the mental and physical well-being of the community.
Distinctive approaches within the architecture emphasize geometric patterns and varied overhangs that add depth to the overall building silhouette. These elements encourage exploration and curiosity, as users are led through a series of interconnected spaces that are visually cohesive yet varied in experience. The architectural designs embody a meticulous attention to detail, with careful consideration of how users will navigate the site, reinforcing a sense of place and belonging within the urban context.
In summary, this architectural project is a purposeful exploration of contemporary design that effectively intertwines functional living spaces with nature. It exemplifies a commitment to community, sustainability, and innovative design approaches. For those interested in deeper insights, the architectural plans, sections, and designs are available for review, showcasing the intricate ideas that shape this project. Engaging with these elements will provide a comprehensive understanding of how architecture can serve both aesthetic and practical purposes in urban life.


