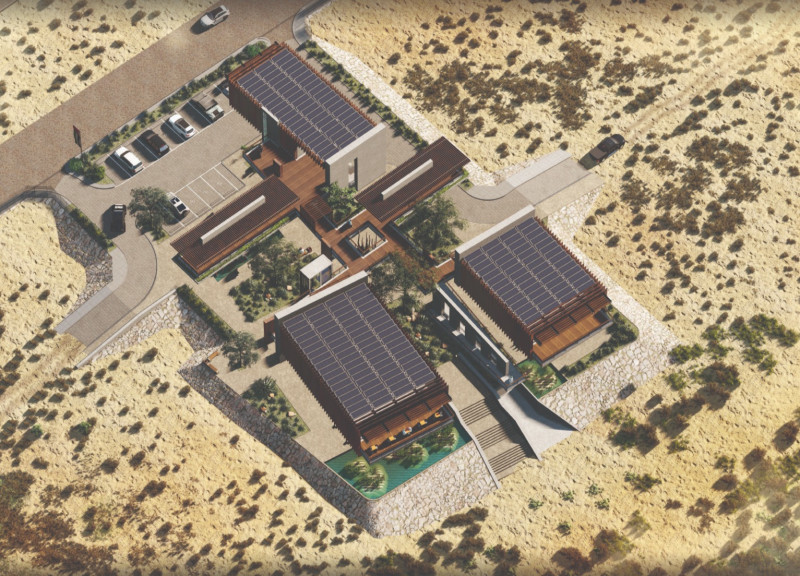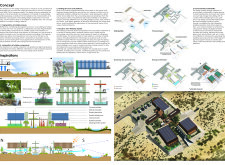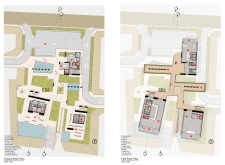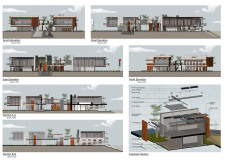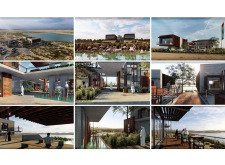5 key facts about this project
The building is organized into multiple smaller components rather than a single large mass, which facilitates interaction and visibility. This fragmented approach allows for a variety of public spaces, including outdoor display areas and relaxation zones. Each functional area is carefully considered to serve the educational purpose of the project while enhancing user experience.
Unique Structural Components and Design Approaches
One of the significant aspects of this project is the use of elevated platforms and floating structures. This design choice promotes visual connectivity with the surrounding natural landscape, allowing visitors to enjoy panoramic views of the area while creating a tactile relationship with the environment. It serves to minimize the building's footprint on the site while simultaneously maximizing user engagement with the exterior landscape.
The architectural design incorporates various materials to enhance both the visual and functional aspects of the project. Steel profiles provide structural integrity, while aluminum subframes offer lightweight durability. Extensive use of glass panels creates transparency, blurring the lines between interior and exterior space, effectively inviting the natural light to illuminate internal areas. Corten steel adds a rustic texture that resonates with the natural environment, and board-marked concrete contributes to an earthy, grounded feel.
Sustainability and Environmental Integration
The project prioritizes sustainability through passive and active design strategies. Natural ventilation is achieved via elevated building forms, while strategic orientation and massing ensure optimal light penetration and minimize energy use. The implementation of photovoltaic panels reflects a commitment to renewable energy sources, thus reducing the building's overall carbon footprint.
Landscape integration further enhances the project's environmental focus. Native vegetation is incorporated into the design, supporting local biodiversity and creating educational opportunities for visitors. This approach aligns the architectural ambitions with ecological stewardship, establishing a framework where education and conservation coexist.
To explore the architectural plans, sections, and designs further, one can review the project’s complete presentation. The careful integration of design elements provides insightful architectural ideas aimed at promoting environmental consciousness and user interaction in a natural setting.


