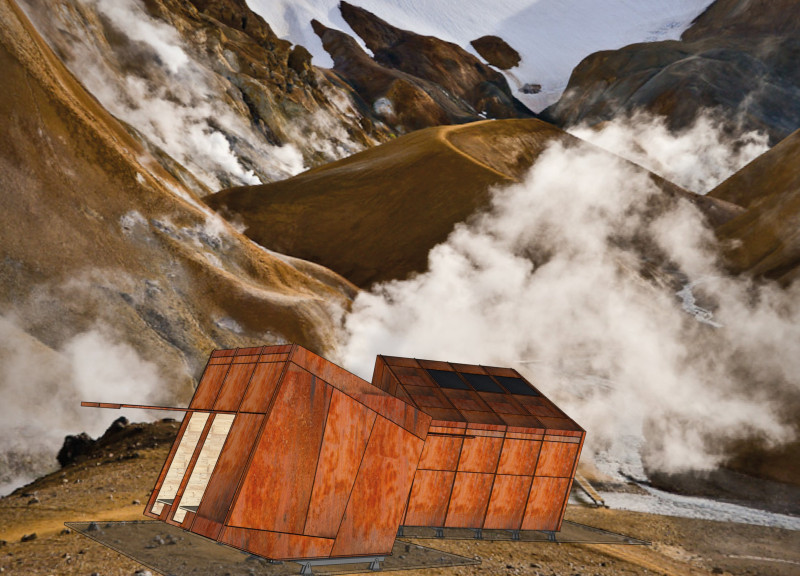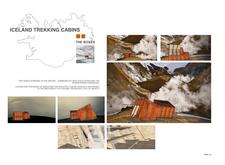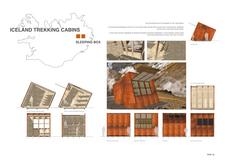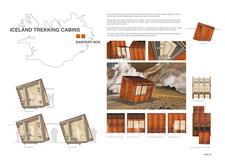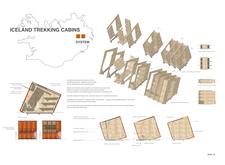5 key facts about this project
At its core, this project is about providing a refuge where guests can rejuvenate after long days of hiking through Iceland's stunning but often challenging environment. The design incorporates a series of units, including the Sleeping Box and the Sanitary Box, arranged to foster interaction among users while catering to individual needs. Each cabin is constructed with the understanding that the primary purpose is to offer a space for rest, socialization, and contemplation, all against the backdrop of Iceland's dramatic landscapes.
The Sleeping Box stands out as the larger accommodation option, featuring a space that can accommodate up to ten individuals. This design captures the essence of communal living, providing various sleeping arrangements that prioritize both privacy and camaraderie. The interior layout is deliberately minimalistic, featuring built-in storage solutions that address the practical needs of trekkers without compromising on space or comfort. High sloped roofs with glass panels enhance the experience by allowing natural light to permeate the interiors, creating an inviting atmosphere that fosters relaxation.
Complementing the Sleeping Box is the Sanitary Box, which focuses on essential hygiene facilities needed for active visitors in remote locations. By integrating composting toilets and rainwater utilization systems, this unit emphasizes eco-friendliness while catering to the fundamental needs of the users. The inclusion of multi-functional areas extends the usability of this space, allowing trekkers to prepare meals or relax, further contributing to the communal spirit of the cabins.
An important aspect of this project is its innovative approach to sustainability. The architectural design employs materials known for their durability and connection to the landscape. Corten steel serves as a primary cladding material, chosen for its weathered appearance that harmonizes with the Icelandic environment. Over time, the material develops a unique patina that reflects the evolving context of the landscape. The use of sustainably sourced wood in the interior not only creates warmth and comfort but also promotes a sense of belonging within the natural surroundings.
Moreover, large glass sections throughout the cabins facilitate a visual connection to the exterior, inviting the beauty of Iceland's wilderness indoors. This thoughtful design encourages trekkers to engage with their environment, whether by soaking in a stunning sunset or gazing at a star-filled sky at night. The outdoor spaces are equally important, featuring benches and communal gathering areas where users can come together to share experiences and foster connections.
The architectural design prioritizes modularity to ensure efficient assembly and adaptability to various terrains. This flexibility allows the cabins to be positioned thoughtfully, ensuring that trekkers not only have a comfortable place to stay but also benefit from the best views nature has to offer. The overall layout fosters a sense of community while allowing for individual experiences, highlighting the project's balance between collective interaction and personal space.
In summary, the Iceland Trekking Cabins project is an exemplary embodiment of modern architecture that engages deeply with its natural surroundings. By merging functionality with thoughtful design and sustainable materials, it provides trekkers with a balanced experience, enhancing their connection with the environment. This project invites exploration and interaction, encouraging visitors to delve into its architectural plans, sections, and designs for a more comprehensive understanding of its innovative approaches. The careful attention to these aspects illustrates how architecture can lift the human experience while respecting and integrating into the natural landscape.


