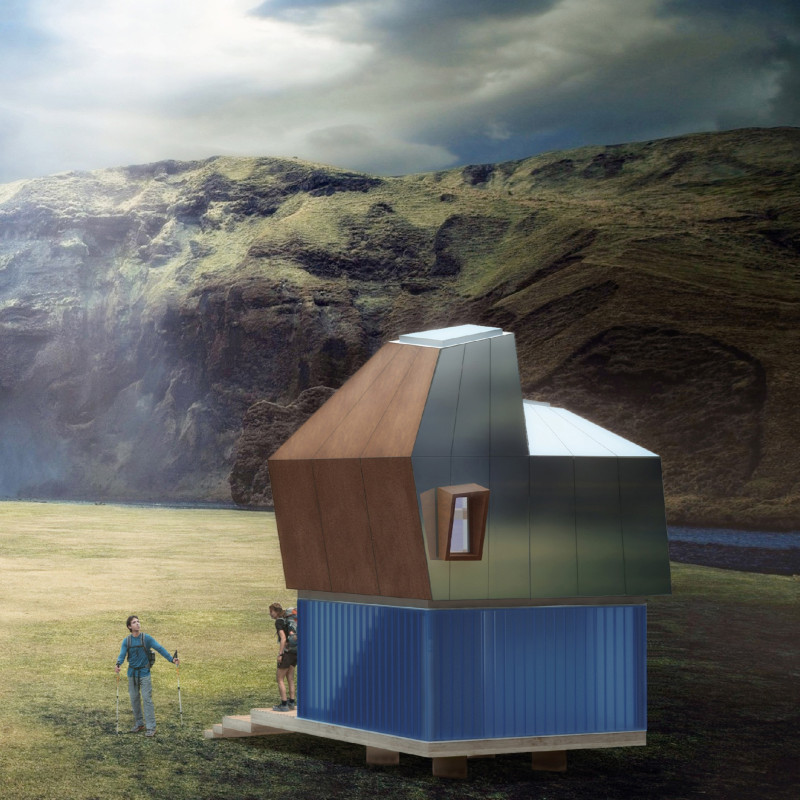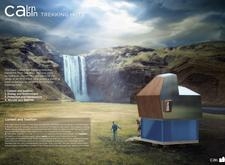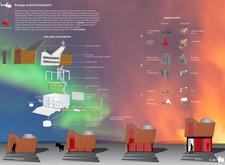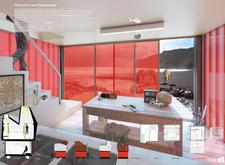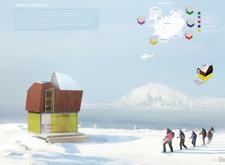5 key facts about this project
The architectural concept draws heavily from Iceland's natural features, taking cues from the local geology and traditional building practices. The visible form of the cabins is inspired by the silhouettes of stacked stones and the stark beauty of volcanic outcrops, marrying cultural resonance with contemporary design principles. The carefully considered layout facilitates a relationship between the interiors and the exterior landscape, using expansive glazing that invites natural light and provides panoramic views of the Icelandic wilderness.
Functionally, the Cairn Cabins cater to varying needs by utilizing a unique hydraulic scissor lift system that allows the cabins to transform from single-story to two-story configurations. This adaptive approach not only optimizes the use of space but also provides flexibility for differing guest requirements. As the needs of the visitor change, the cabins can be reconfigured to offer additional living space, accommodating larger groups or families as they explore the area.
The project employs a materials palette that is both practical and evocative of its context. Corten steel serves as the primary exterior cladding, offering a weathered aesthetic that reflects the hues found in the surrounding landscape while providing significant durability against the harsh weather conditions typical of Iceland. Stainless steel complements this material, ensuring that the cabins are built to withstand the elements without compromising on modern aesthetics. The integration of channel glass allows for an abundance of light while maintaining insulation properties, creating a warm and inviting atmosphere within the cabins.
The design also incorporates sustainable energy solutions, particularly solar photovoltaic panels, which cater to the power needs of the cabins while minimizing the environmental footprint. This consideration for sustainability extends beyond energy use, as the overall compact design and reduced reliance on heavy materials contribute to a lighter ecological impact during construction and throughout the lifecycle of the cabins.
One of the unique design approaches evident in the Cairn Cabins project is the emphasis on user experience. The integration of modern technologies, such as RFID card systems that operate the hydraulic lifts, enriches the visit by merging the latest advancements in technology with the natural setting. This not only enhances convenience for the users but also elevates the overall quality of their experience in the wilderness.
In essence, the Cairn Cabins serve as more than just a place to stay; they represent a modern interpretation of traditional Icelandic architecture, where functionality meets a deep appreciation for the surrounding environment. The careful balance of innovative design, sustainability, and cultural relevance makes the project a notable example of contemporary architecture tailored to its geographical context.
For anyone interested in gaining deeper insights into this project, including architectural plans, sections, designs, and ideas, exploring the full presentation of the Cairn Cabins will provide a more comprehensive understanding of its unique contributions to architecture and design in Iceland's striking landscape.


