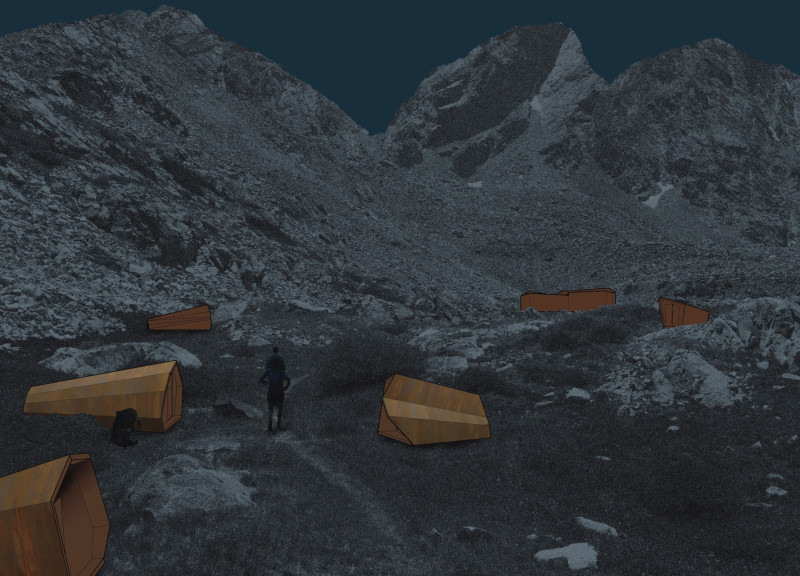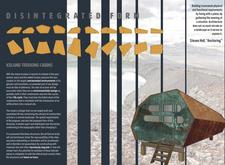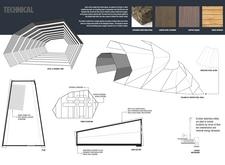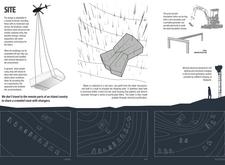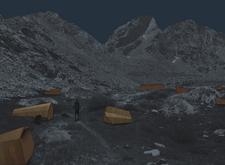5 key facts about this project
Central to the design is the concept of 'Disintegrated Form,' which reflects an innovative approach to architectural composition. The cabins are deliberately designed with fragmented, angular shapes that echo the local geological features. This method not only enhances the visual connection between the built structures and their environment but also minimizes visual impact, allowing the cabins to blend seamlessly into the natural landscape. The choice of materials plays a significant role in this integration.
The project utilizes Corten steel for the exterior cladding, chosen for its durability and ability to develop an aesthetically pleasing weathered patina that harmonizes with the earthy tones of the terrain. Expanded cork insulation provides excellent thermal properties, ensuring energy efficiency while being environmentally friendly. The interiors showcase sustainably sourced wooden elements, which contribute to both comfort and a warm aesthetic. The use of Steel U-Channel ribs provides structural integrity while allowing for the defined geometries of the design. A copper standing seam roof further enhances the cabins' resilience against Iceland's harsh weather conditions while adding a sophisticated touch to the overall appearance.
Essential to the project's ethos is its commitment to sustainability through functional design. Each cabin is fitted with eco-friendly features such as waterless toilets and rainwater harvesting systems, which allow for efficient water management in remote locations. Additionally, a system for harnessing wind power addresses electrical needs without compromising the surrounding environment, making each cabin an exemplar of responsible resource use.
The cabins are designed to be adaptable, accommodating a variety of terrains while minimizing site disturbance during construction. The project's prefabricated nature allows for components to be manufactured off-site, reducing the ecological footprint during assembly and ensuring that the natural landscape remains largely undisturbed. This thoughtful approach reinforces the project's dedication to environmental stewardship and responsible tourism.
Unique design features that enhance the user experience include strategically placed operable windows, offering both ventilation and breathtaking views of the surrounding landscapes. This design choice encourages occupants to engage with their environment while providing necessary comforts during their stay.
Overall, the Iceland Trekking Cabins project stands as a significant contribution to the field of architecture, emphasizing the importance of thoughtful design that respects and enhances its natural context. Its clever construction methods and sustainable practices serve as a model for future architectural endeavors in sensitive environments. The project invites the viewer to explore its architectural plans, sections, designs, and ideas more deeply, encouraging a broader understanding of how architecture can coexist harmoniously with nature. For more details on this intriguing project, viewers are encouraged to delve into the comprehensive presentation available.


