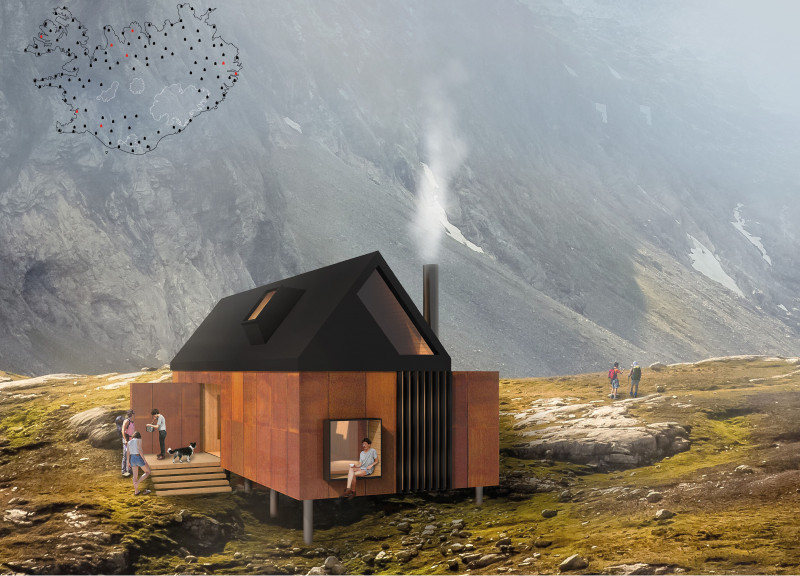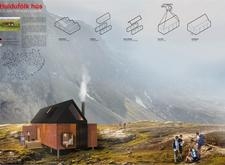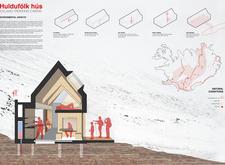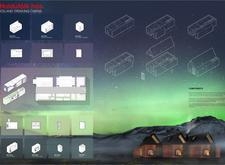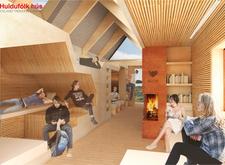5 key facts about this project
At its essence, the Huldufólk hús represents a harmonious blend of tradition and modern design. The cabins are inspired by Icelandic folklore and vernacular architecture, echoing the forms typically found in the region while employing modern materials and technologies. This architectural project prioritizes the connection to the landscape, ensuring that the cabins are both a refuge and a retreat for visitors looking to immerse themselves in nature.
Functionally, the design of the Huldufólk hús caters to a wide range of users, from solitary adventurers to larger groups seeking solace and comfort after a long day of trekking. The layout of the cabins is modular, allowing adaptability in use and organization of space. This flexibility is intrinsic to the cabin’s functionality, ensuring that spaces can be easily transformed to meet the needs of those within.
The architectural design of the Huldufólk hús also delves deeply into materiality, employing a palette that is not only aesthetically pleasing but also environmentally conscious. Corten steel is used for the exterior cladding, a material known for its weathering properties that create a natural rusted finish, allowing the cabins to blend seamlessly into the rugged Icelandic terrain. Inside, warm plywood finishes are employed to create an inviting atmosphere, while expansive glass windows frame spectacular views and flood the interiors with natural light. Concrete foundations provide stability and durability, critical in the often harsh weather conditions of the region.
Unique design approaches in the Huldufólk hús extend beyond mere aesthetics and functionality. A significant aspect of this project is its commitment to sustainability. The cabins incorporate advanced technologies such as photovoltaic panels and wind turbines to generate renewable energy, aligning with Iceland's extensive geothermal resources for heating. By harnessing these natural elements, the design minimizes the ecological footprint, ensuring harmony with the environment.
The interiors of the cabins are thoughtfully curated to promote comfort and social interaction. Customizable spaces within the cabins allow for various configurations, enabling occupants to adapt the environment according to their needs. The inclusion of a central fireplace further reflects the cultural significance of communal spaces, providing warmth and a focal point for gatherings.
In summary, the Huldufólk hús project exemplifies an architecture that respects its environment while serving the needs of its users effectively. It engages with cultural narratives while employing modern techniques and sustainable practices. Readers are encouraged to explore the project presentation further to gain richer insights into the architectural plans, sections, designs, and ideas that shaped this unique architectural endeavor. The Huldufólk hús stands as a testament to the potential for architecture to dialogue with nature, culture, and community in meaningful ways.


