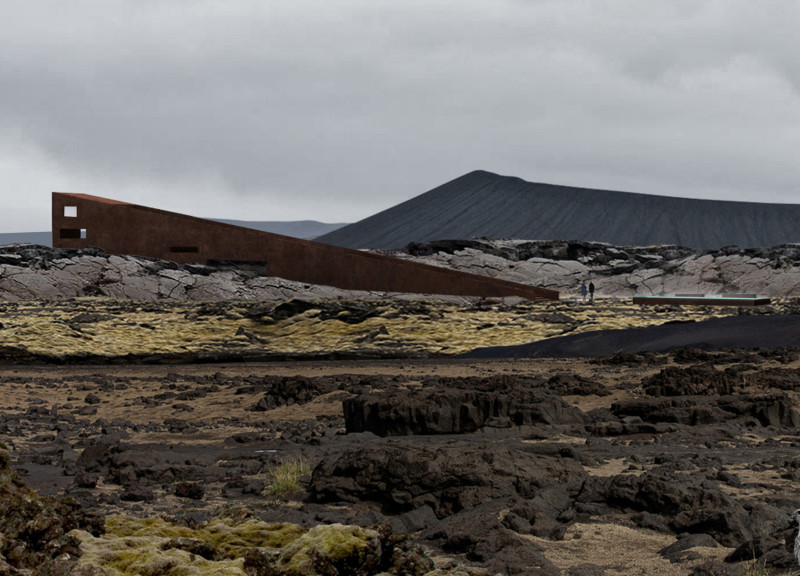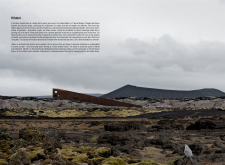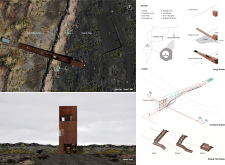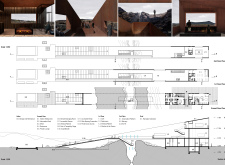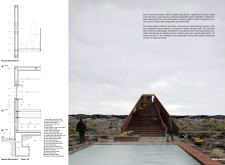5 key facts about this project
In essence, Hitabrú serves multiple purposes, functioning as a visitor center that educates people about both the geological significance and the geothermal phenomena characteristic of this landscape. The design emphasizes visitor engagement, guiding them through various spaces that are intended for contemplation, education, and appreciation of the natural surroundings. The architecture reflects the Icelandic ethos of respecting and embracing nature, encouraging visitors to immerse themselves in the region's natural beauty.
The project's design incorporates a range of important architectural elements that enhance its functionality and aesthetic appeal. The primary materials selected for construction include corten steel, glass, polished concrete, and timber, each chosen for their durability, sustainability, and ability to harmonize with the rugged beauty of the Icelandic landscape. Corten steel, known for its rust-like appearance, is utilized in the structure's cladding, providing an aesthetic that complements the geological features of the environment. Large glass panels are strategically placed throughout the design, facilitating abundant natural light and offering sweeping views of the surrounding scenery. This incorporation of glass not only creates a sense of transparency but also establishes a direct visual connection between the inside and outside, fostering an immersive experience for visitors.
The architectural layout is meticulously planned to encourage exploration and interaction. Circulation paths allow visitors to navigate the space smoothly, transitioning from indoor to outdoor areas effortlessly. Viewing platforms are strategically located to showcase the dramatic landscapes, including a notable feature called the Pool of Tranquility, which channels steam from the ground in an inviting manner. By promoting a seamless flow between different zones, the architecture enhances the overall experience while maintaining accessibility for diverse user groups.
A distinctive aspect of the design is its emphasis on sustainability. Hitabrú is constructed to Passivhaus standards, showcasing a commitment to energy efficiency and environmental responsibility. The integration of geothermal heating systems and rainwater collection methods underscores its capacity to operate in harmony with the local climate, reducing dependency on external resources. This sustainable design approach aligns with contemporary architectural practices focused on minimizing environmental impact while maximizing user comfort.
What sets Hitabrú apart is not just its function as an architectural bridge but its broader narrative connecting the tectonic forces at play beneath the earth's surface with human exploration and understanding. It encourages visitors to engage actively with the landscape, fostering a meaningful relationship with the environment. This project ultimately serves as a testament to the potential of architecture to transcend mere utility, inviting a deeper reflection on the interconnectedness of humanity and nature.
For those interested in diving deeper into Hitabrú’s architectural plans and sections, exploring the design documentation will provide richer insights into its conceptualization and execution. Viewing the architectural designs and innovative ideas that underpin this project will enhance your understanding of how architecture can meaningfully respond to its context while promoting community interaction and environmental stewardship.


