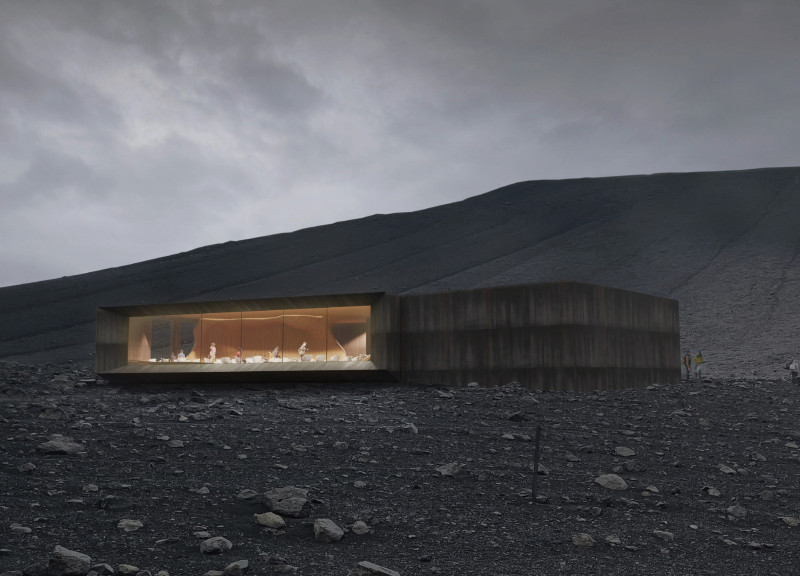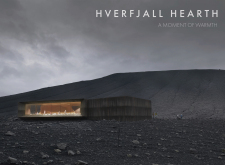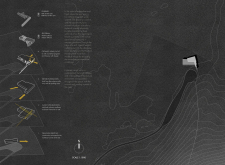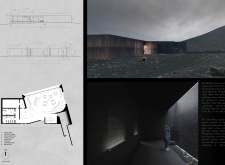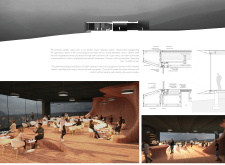5 key facts about this project
The primary function of Hverfjall Hearth is to serve as a visitor center and café, offering a welcoming environment for tourists and locals alike. Upon arrival, visitors are greeted by a carefully curated entrance pathway that establishes an intentional transition from the exterior to the interior, reflecting an immersive experience that enhances the sense of arrival. The space is designed to draw visitors in, enticing them to leave behind the bracing atmosphere of the crater and enter into a warm, inviting setting.
Key features of the project include its expansive café area, which is bathed in natural light through large glass panels that frame panoramic views of the dramatic volcanic landscape. The interior spaces are thoughtfully designed to facilitate social interaction, encouraging community gatherings and informal exchanges among visitors. The use of wood, particularly likely in the form of ash or birch, brings warmth and texture, enhancing the welcoming atmosphere while complementing the rugged exterior cladding of Corten steel.
In addition to providing a café, Hverfjall Hearth includes exhibition spaces that focus on the geological significance of the surrounding area. These areas are integral to the overall educational mission of the project. They create opportunities for visitors to engage more deeply with the local heritage, learning about the unique geological processes that have shaped the crater and the biodiversity it supports.
The architectural design takes an innovative approach by employing a series of light wells throughout the building. These elements allow for dynamic lighting conditions that change throughout the day, mirroring the variations of the natural landscape outside. The form of the building itself is characterized by clean lines and an unassuming geometry that responsibly responds to its setting, while also distinguishing itself as a contemporary addition to the landscape.
The materiality of Hverfjall Hearth is perhaps one of its most compelling aspects. Utilizing a combination of Corten steel, cast-in-place concrete, and wood not only establishes a dialogue between the building and its environment but also ensures durability and resilience against the harsh climatic conditions of Iceland. The integration of these materials is a testament to the project's commitment to sustainability and environmental responsibility, showcasing how architecture can coexist with and respect its natural surroundings.
Unique design approaches in Hverfjall Hearth include the emphasis on a phenomenological experience, where the interplay of light, material, and space creates a meaningful interaction with the environment. By incorporating features that emphasize both the natural terrain and the cultural narratives of the region, the design encapsulates a holistic vision that prioritizes community well-being and environmental stewardship.
Ultimately, Hverfjall Hearth serves as a meaningful architectural expression that invites exploration and interaction. It stands as a testament to the potential of architecture to create spaces that are not only functional but also enriching and educational. For those interested in delving deeper into the project's nuances, exploring the architectural plans, sections, and detailed designs will provide valuable insights into the thoughtful execution of this unique architectural endeavor.


