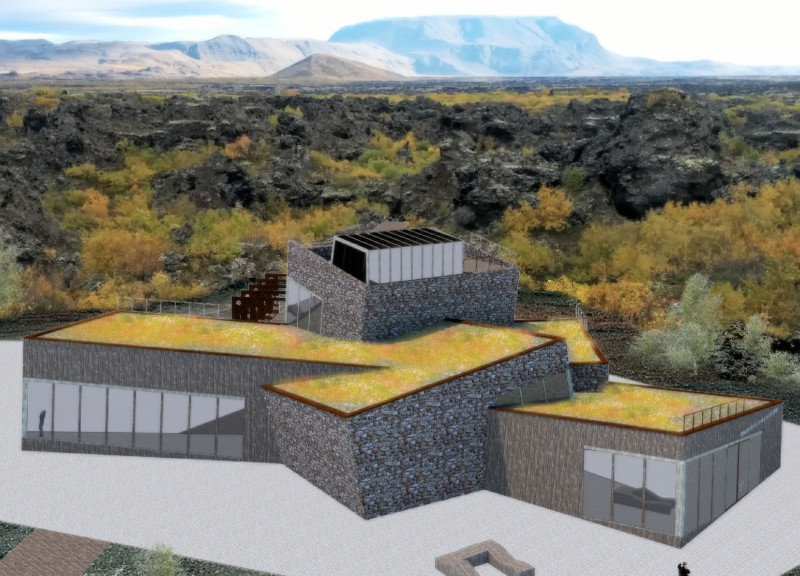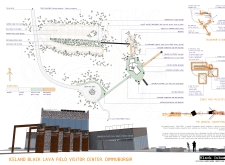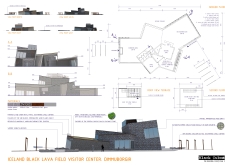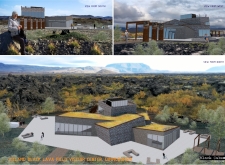5 key facts about this project
Designing this visitor center required an understanding of both the local ecology and the historical context of the site. The architectural form mirrors the rugged terrain, with a composition of angular shapes and elevations that echo the surrounding lava formations. The visitor center’s layout facilitates a seamless flow for visitors, creating designated zones for information dissemination, leisure activities, and community engagement.
Sustainable Materiality and Contextual Integration
A critical aspect of the project is the choice of materials, emphasizing sustainability and contextual sensitivity. Notable materials used in the structure include weathered steel (Corten), volcanic stone, impregnated wood planks, and glass. Each of these materials plays a role in establishing a connection with the landscape. Weathered steel offers a natural aesthetic, while volcanic stone reflects the geological characteristics of Dimmuborgir. The extensive use of glass allows for views of the surrounding landscape, creating a physical and visual link between the interior and exterior spaces.
The design also incorporates green roofs, which support insulation, manage rainwater, and contribute to local biodiversity. This approach to material selection demonstrates a commitment to reducing environmental impact while enhancing the visitor experience.
Innovative Design Approaches
The visitor center stands out due to its innovative design strategies that prioritize functionality and user interaction. The spatial organization encourages exploration, with various zones dedicated to different activities—exhibition spaces for educational purposes, viewing platforms to appreciate the natural beauty, and recreational areas that promote outdoor engagement.
The center integrates with the landscape in a way that promotes ecological awareness. By minimizing visual disturbance and utilizing materials that blend with the surroundings, the design enhances visitors' appreciation for the area’s unique topography. The project’s versatility allows it to cater to a wide audience, from tourists to local communities, emphasizing its role as both an information hub and a social gathering space.
This architectural project reflects a commitment to sustainability, community engagement, and educational outreach. To deepen your understanding of the architectural plans, sections, and designs, consider exploring additional details about this visitor center and its impact on both the location and its users.


























