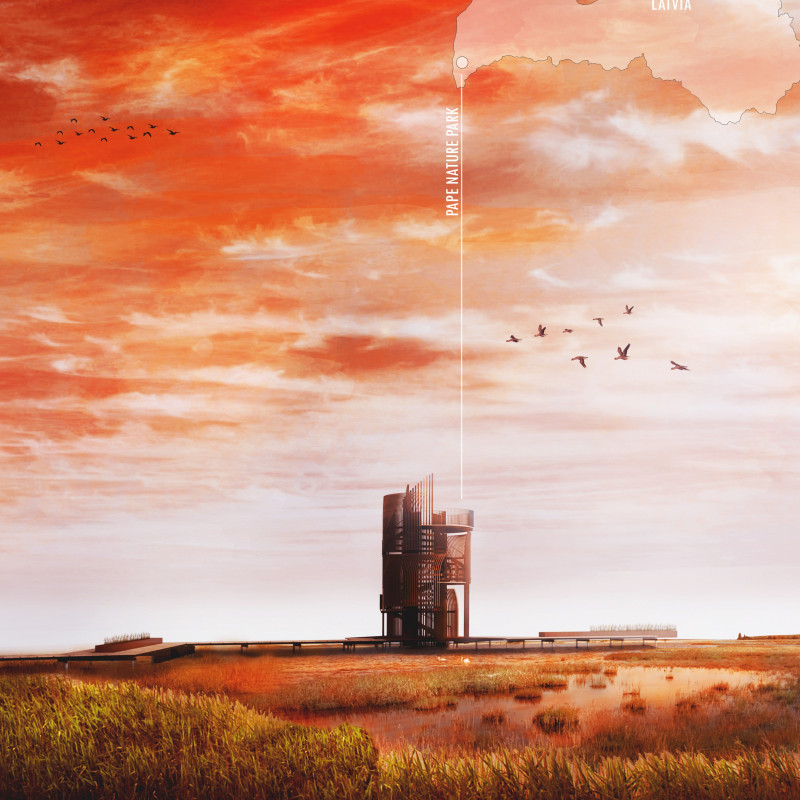5 key facts about this project
At its core, the design embodies a commitment to sustainability and ecological integration. The tower is constructed using materials that not only withstand the elements but also reflect the natural environment. By utilizing corten steel, the structure develops a weathered patina that harmonizes with the surrounding landscape over time. This choice of material demonstrates an understanding of durability while maintaining a connection to the natural aesthetic. Additionally, the use of timber complements the steel components, providing warmth and an organic quality to the observation tower.
The architectural design encourages visitors to ascend through a spiraling pathway that mimics the movement of birds. As one approaches the tower, the experience transforms from the ordinary to the extraordinary, guided by the gentle incline that leads to various observation platforms. These platforms are strategically placed at different heights, offering diverse viewpoints of the surrounding area and allowing visitors to engage with their environment at multiple levels. The use of glass inserts finely balances transparency and structural integrity, creating a feeling of openness while maintaining safety standards.
In terms of unique design approaches, the tower incorporates seating areas that encourage visitors to pause and reflect. This intentional placement fosters a communal atmosphere, where individuals can engage not only with nature but also with one another. The design philosophy emphasizes the importance of community interactions, making the tower a space for gathering and learning. Such thoughtful consideration of user experience sets this project apart from traditional observation points, which often prioritize functionality over social engagement.
The architectural layout demonstrates an understanding of human scale and environmental context. The integration of walkways that lead to the tower minimizes disruption to the existing landscape, allowing guests to immerse themselves in the natural habitat without imposing on it. This approach highlights a respectful engagement with the environment, aligning with modern ecological practices in architecture.
The Pape Bird Watching Tower stands as a notable example of contemporary architectural design, merging functionality with ecological awareness. Through its use of materials, spatial planning, and communal spaces, the project creates an inviting atmosphere for birdwatchers and casual visitors alike. For those interested in exploring the intricacies of this project, examining the architectural plans, sections, and designs will provide a deeper understanding of the thoughtful ideas that shaped its creation. Engaging with these details reveals how architecture can successfully coexist with nature, inviting users to appreciate the subtle beauty of their surroundings.


























