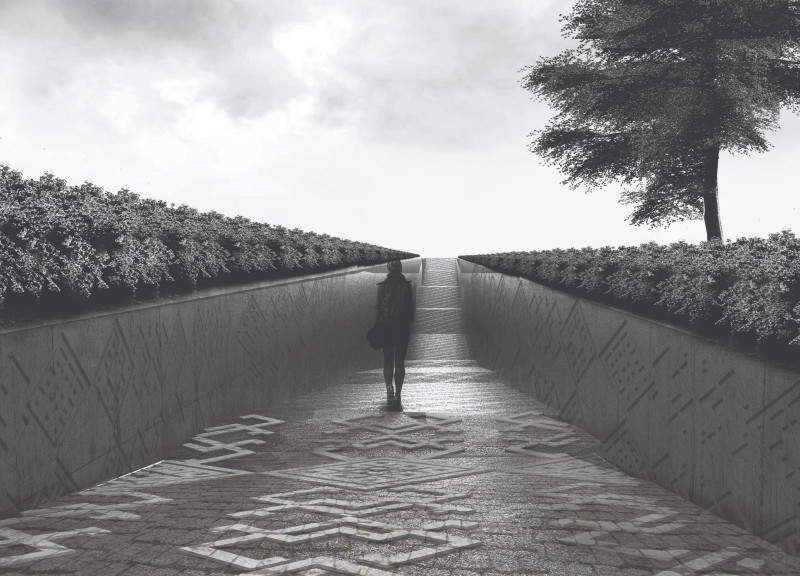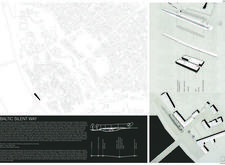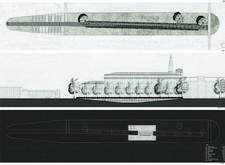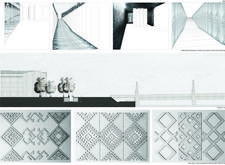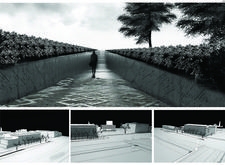5 key facts about this project
At the heart of this project is the idea of continuity—both in terms of spatial flow and material expression. The design incorporates a variety of spaces that cater to different activities, including communal gathering areas, quiet nooks for contemplation, and integrated pathways that guide visitors organically through the site. This spatial organization encourages exploration, emphasizing an immersive experience that highlights both the natural surroundings and the architectural form.
One of the key functions of the Baltic Silent Way is to enhance the relationship between people and their environment. The layout of the project encourages movement, drawing people into the space while also providing moments of pause. The carefully planned pathways and gathering spaces facilitate social interaction, whether informal or organized, making the project a vital part of the community fabric.
The materials selected for the construction of the Baltic Silent Way play a significant role in its identity and function. The use of concrete as a primary structural element offers durability and a sense of permanence, grounding the project within its landscape. Glass panels are strategically incorporated to create transparency, allowing natural light to filter into the interior spaces, enhancing the connection between inside and outside. Steel elements provide structural integrity and add a modern touch, while stone pavers create tactile pathways that invite visitors to explore their surroundings.
Unique design approaches characterize the Baltic Silent Way, particularly in how it responds to its context. The architectural language is informed by the local cultural motifs, which are embodied in the decorative patterns found on various surfaces. These details tell a story, linking the project to the rich historical and cultural narrative of the region. The attention to texture, evident in both the interior and exterior finishes, enhances the sensory experience of visitors, stimulating curiosity and interaction.
Moreover, sustainability is a core principle of the Baltic Silent Way project. The design ethos incorporates native landscaping and respects the local ecology, contributing to environmental consciousness while enhancing the aesthetic appeal. This emphasis on sustainability ensures that the project not only functions as a cultural space but also as a model for future developments within similarly sensitive environments.
Visual representations of the Baltic Silent Way further illuminate its architectural intent. Aerial views illustrate how the project nestles within the surrounding context, demonstrating careful consideration of site lines and accessibility. Interior sections reveal the spatial relationships that define the user experience, while close-up details showcase the textural richness and craftsmanship that characterize the design.
Exploring the Baltic Silent Way provides an opportunity to appreciate an architectural project that is deeply rooted in its environment and responsive to the needs of the community. For those interested in architectural plans, sections, and detailed aspects of the design, delving into the specifics of the project offers a richer understanding of its impact and intention. The project's format and layout reflect an intentional engagement with both the cultural and natural realms, making it a noteworthy example of contemporary architecture in the Baltic region. By examining the unique elements of the Baltic Silent Way, one can gain valuable insights into how architecture can facilitate meaningful connections within a community while respecting the integrity of the landscape.


