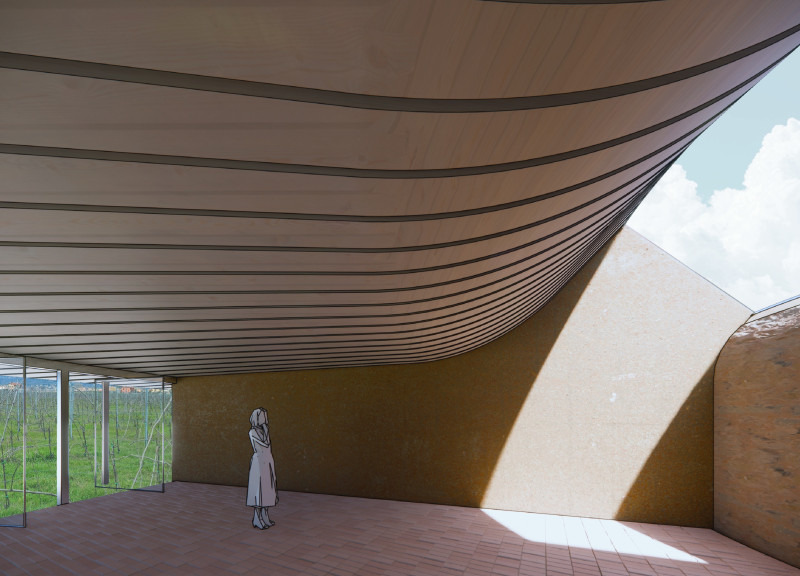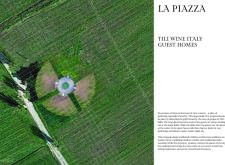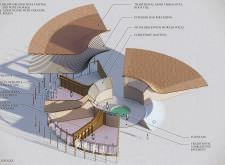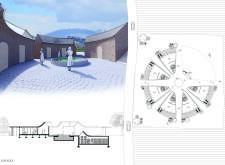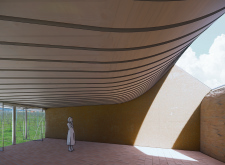5 key facts about this project
The function of the Tili Wine project extends beyond mere accommodation; it aims to create an immersive experience where visitors can unwind and appreciate the local agricultural heritage. The design emphasizes the importance of community, with shared spaces that encourage guests to partake in various activities and events. This thoughtful approach enhances the overall experience and makes the architectural designs more impactful.
Key elements of the project include the radial arrangement of guest homes around the central piazza, contributing to a fluid circulation pattern that mimics the organic growth of the vineyard. Each home incorporates large operable glass facades, blurring the boundaries between indoor and outdoor spaces. This design choice invites natural light into the interiors and allows guests to enjoy unobstructed views of the vineyards throughout their stay. The circular layout of the piazza is thoughtfully designed with a fountain as a focal point, creating an inviting atmosphere that encourages the gathering of guests for meals, celebrations, or leisurely conversations.
The meticulous selection of materials plays a crucial role in the project's overall design and aesthetic. The guest homes feature traditional Assisi terracotta roof tiles, a nod to the region’s cultural heritage that also provides excellent thermal insulation. Inside, oak rib ceilings introduce warmth and texture, while stone brick walls add a sense of permanence and connection to the rustic charm of Umbria. The choice of glazed terracotta brick flooring offers durability while harmonizing with the colors and textures found in the natural landscape. Incorporating Corten steel for the casework adds a contemporary touch, showcasing the project’s ability to fuse modern and traditional elements effectively.
In addition to the guest homes, the project includes a below-ground wine storage and tasting room designed to enhance the wine experience. Natural clerestory lighting brightens the space while showcasing the wine barrels, creating an inviting atmosphere that encourages exploration and appreciation of local wine production. This thoughtful integration of architecture with function reflects not only a commitment to high-design standards but also a respect for the local environment and traditions.
What sets the Tili Wine project apart is its capacity to create a sense of place and belonging. By emphasizing communal experiences and honoring the essence of its surroundings, the architecture fosters connections among guests and between guests and the landscape. This approach ensures that the project does not merely serve a utilitarian function but instead becomes a part of the cultural fabric of the region.
For those interested in delving deeper into the complexities of this architectural endeavor, exploring the various architectural plans, sections, and creative ideas behind the Tili Wine project will provide valuable insights into how such thoughtful design can enhance the experience of a beautiful natural setting. By examining these elements, readers can better appreciate how the project marries community living with an appreciation for both architecture and the cultural significance of Umbria’s viticulture.


