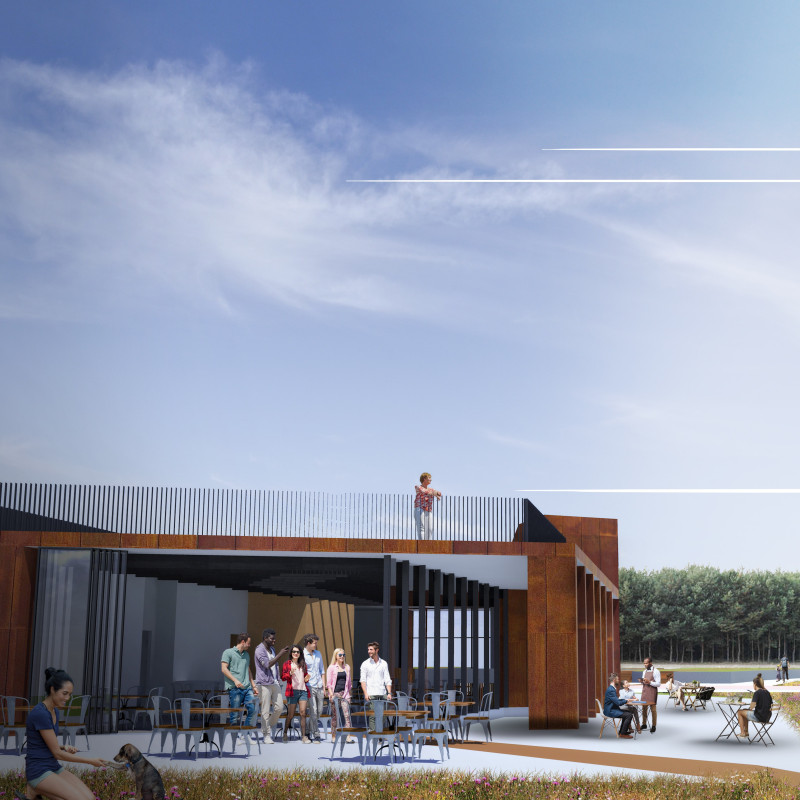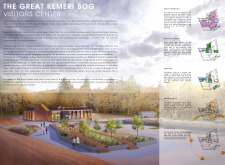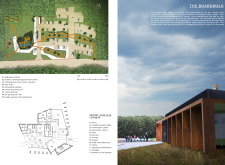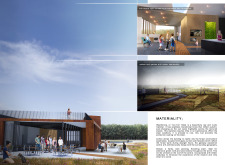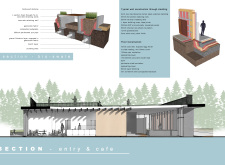5 key facts about this project
The function of the Great Kemeri Bog Visitors Center is multi-faceted. It serves as an informational hub, enlightening visitors about the unique biodiversity of the Kemeri Bog through exhibitions and educational programs. The building accommodates a reception area, a café, and exhibition spaces, ensuring a comprehensive experience for visitors interested in exploring the bog. Additionally, the center supports a range of activities, from guided tours to nature walks, making it a pivotal point for outdoor enthusiasts and families alike.
Important elements of the design include a raised boardwalk system that connects the building to the bog, allowing for immersive experiences in nature without disturbing the delicate ecosystem. This pathway is integral to both the functionality of the site and the visitor experience, leading guests through the varied landscape while providing sightlines to the natural beauty around them. The architectural design integrates generously sized glass facades that invite natural light into the interior, creating an open and welcoming atmosphere. These transparent surfaces also enable unobstructed views of the panoramic landscape, encouraging a continuous connection to the outside environment.
The material palette employed in the project is carefully selected to enhance its sustainability while ensuring compatibility with the surrounding context. Corten steel is utilized for its resilience and ability to blend into the landscape over time, while timber is featured in the boardwalks and decking, invoking a natural warmth that complements the ecological theme. The roof is adorned with a green sedum garden, promoting biodiversity while contributing to energy efficiency. The use of concrete in foundational elements provides structural integrity, allowing the building to maintain its connection to the ground while extending its reach into the landscape.
A unique design approach evident in the Great Kemeri Bog Visitors Center is its commitment to ecological responsibility. The integration of bio-swales into the landscape design addresses water management and filtration needs, ensuring that the project supports local ecosystems rather than detracts from them. Such considerations reflect a broader recognition of architecture's role in environmental conservation. The design also prioritizes flexible spaces, allowing the center to adapt to various functions and community needs, from exhibitions to workshops, making it an essential part of the local network.
The architectural strategies employed in this project demonstrate a refined understanding of the interplay between built environments and their surrounding natural landscapes. The overall visual language of the building resonates with the serene beauty of the bog, creating a cohesive experience for all visitors. Attention to detail in spatial organization and material selection reinforces the center's mission of fostering education and exploration within one of Latvia's most cherished natural sites.
Readers interested in gaining deeper insights into the architectural aspects of the Great Kemeri Bog Visitors Center are encouraged to explore its architectural plans, sections, designs, and innovative ideas. This project serves as a prime example of how architecture can thoughtfully respond to its environment while fulfilling vital community functions. The nuanced design approaches found within this project illustrate the potential of architecture to enhance public engagement with nature and promote sustainable practices in contemporary design. For a comprehensive understanding of its impact and execution, further exploration of the project presentation is highly recommended.


