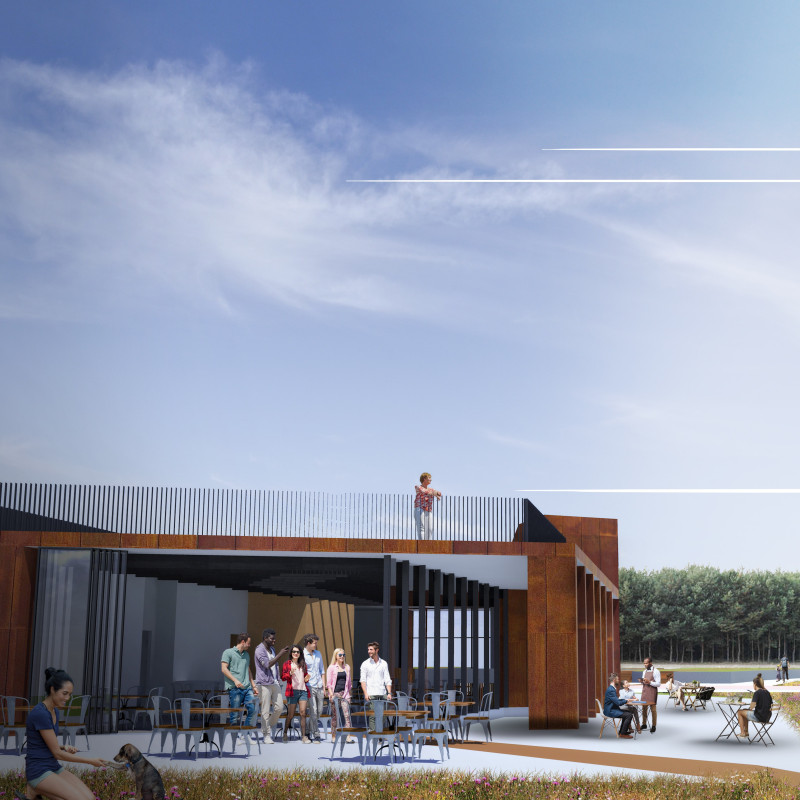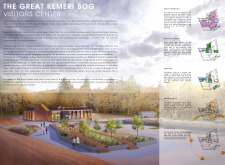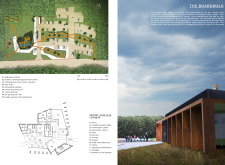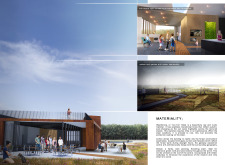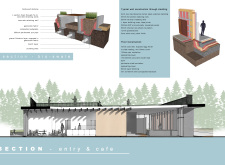5 key facts about this project
The design is centered on the concept of facilitating visitor interaction with the natural landscape. The structure employs raised boardwalks that weave through the site, allowing visitors to engage with the unique bog environment while minimizing environmental impact. This alignment with nature underscores the architectural philosophy of the project, emphasizing harmony between built and natural elements.
The design incorporates several significant aspects that distinguish it from typical visitor centers. Key features include the use of bio-swales that manage rainwater runoff while providing habitat for local flora and fauna. These elements serve a dual purpose, enhancing biodiversity while contributing to the aesthetic quality of the space. The green roof, planted with sedum, not only provides insulation but also creates an additional layer of interaction by allowing visitors to explore the roof structure, offering views over the bog.
The material palette plays a critical role in the architectural expression of the Visitors Center. Corten steel is utilized to achieve a rugged yet refined finish, promoting durability while harmonizing with the natural hues of the surrounding landscape. Extensive use of glass ensures transparency, allowing natural light to flood the interior while framing views of the bog. Timber is incorporated throughout the design, reinforcing the connection to nature and providing warmth to the public spaces.
In addition to its functional aspects, the architecture of the Great Kemeri Bog Visitors Center embodies unique design ideas that focus on sustainability, user experience, and environmental engagement. The thoughtful integration of landscaping elements, such as the aforementioned bio-swales and green roofs, not only enhances the ecological functionality of the site but also promotes an educational narrative about environmental stewardship.
For a comprehensive understanding of the design and layout, readers are encouraged to explore architectural plans, sections, and detailed design elements that illustrate how this project fulfills its intended role within the context of the Great Kemeri Bog. The architectural ideas presented here pave the way for future developments that prioritize ecological integration and visitor experience.


