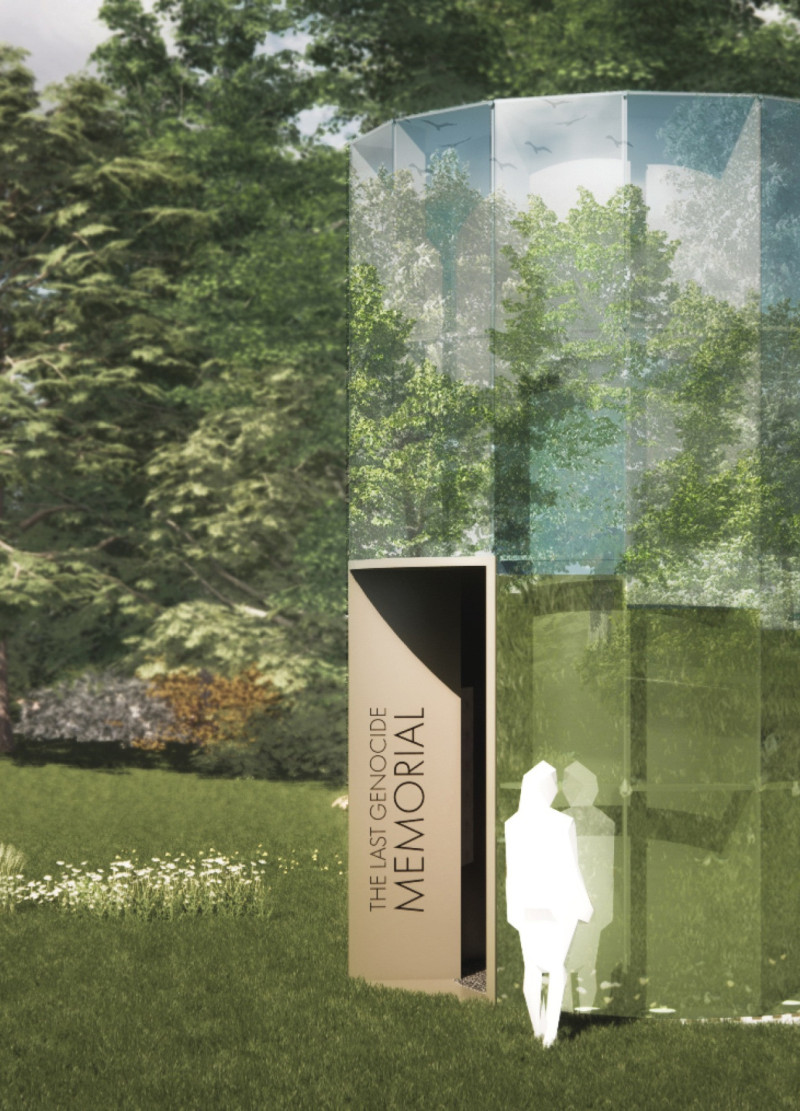5 key facts about this project
The memorial’s conceptual foundation rests on the theme of "disappearance," symbolizing the tragic erasure of cultures. This narrative is manifested in the architectural forms and spatial arrangements that evoke both fragility and resilience. By structuring pathways that diverge from conventional layouts, the design encourages exploration and contemplation within a non-linear experience, effectively communicating the complexities of historical narratives surrounding genocide.
Interplay of Materials and Structural Design
The use of varied materials is key to the memorial’s design. Reflective glass panels create a sense of transparency and openness, allowing the structure to harmonize with its surroundings. Corten steel panels add depth and texture, enhancing the memorial's solidity while also engaging with themes of impermanence. The steel structure not only supports the design but also serves as a canvas for engravings—a direct connection to the educational aspect of the memorial.
A significant aspect of the memorial is the spatial organization within. As visitors approach, the transition from light to shadow symbolizes the shift from optimism to the heavier narratives encountered within. The interior features informational steel panels, providing context and narratives about various genocides, thereby fostering a deeper understanding among visitors. Natural light is carefully integrated, creating a contemplative atmosphere that encourages personal reflection.
Visitor Engagement and Educational Purpose
The memorial facilitates not just commemoration but also education, forming a vital part of its function. Informational panels strategically placed within encourage visitors to engage with the content and understand the significance of each narrative. This educational focus is crucial in promoting discourse about human rights, ensuring that the lessons of the past remain in public consciousness.
The seamless integration of the memorial with the surrounding landscape enhances its significance. Natural elements within the park, including flora symbolizing life, contrast with the somber themes addressed, promoting a dialogue between past tragedies and future hopes. This connection underscores the essence of the memorial as a space not only of mourning but of renewal and commitment to prevent future atrocities.
This exploration of The Last Genocide Memorial highlights its architectural merits and thematic depth. For a comprehensive understanding of the design, including architectural plans, sections, and concepts, further examination of the project presentation is encouraged. Engaging with the finer details of the architectural designs and ideas will provide deeper insights into this meaningful memorial.


























