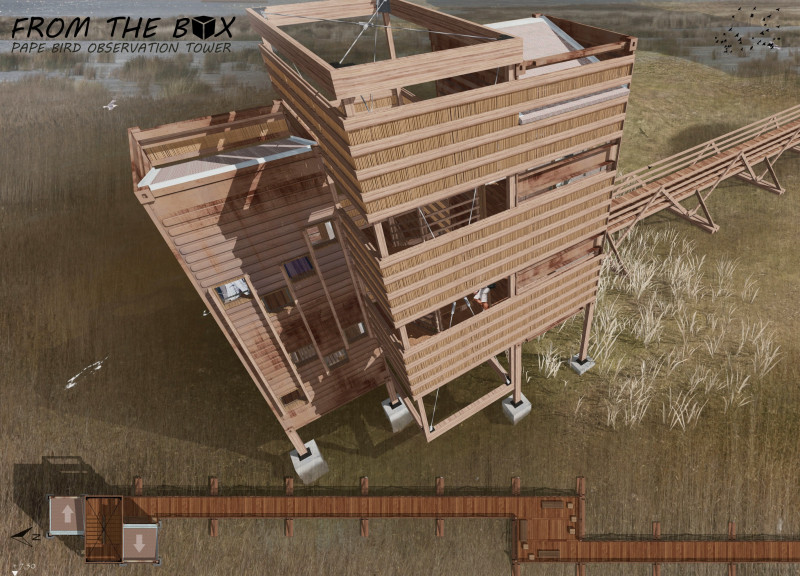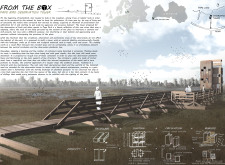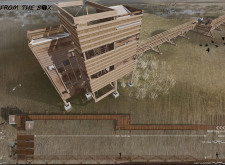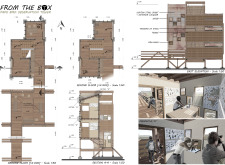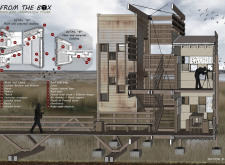5 key facts about this project
The tower's primary function is to facilitate observation and appreciation of birdlife, allowing users to engage with the natural surroundings without intrusive structures detracting from the environment. The design emphasizes a seamless integration with the landscape, creating a distinctive space where the architecture becomes a part of the natural world. Each component of the tower has been carefully selected and positioned to ensure a minimal ecological footprint while maximizing the visitor experience.
One of the essential elements of the project is its materiality. The use of Corten steel is notable, as it naturally weathers over time, lending the structure a rustic aesthetic that blends well with the surrounding landscape. Incorporating wood adds warmth to the design, contributing to a welcoming atmosphere and reinforcing the connection to nature. The choice of straw for roof cladding exemplifies the project's eco-friendly approach, providing insulation while being in harmony with the local climate. Reeds are utilized creatively, both as cladding materials and as supportive structural elements, highlighting the local flora and enhancing the architectural narrative. Concrete serves as the foundation, ensuring stability on the marshy terrain while allowing the rest of the design to rise gracefully above the landscape.
The architectural layout emphasizes two main levels, designed to facilitate both entry and observation. The ground floor serves as an entrance point, complete with seating areas that encourage visitors to relax and engage with their surroundings before ascending to the upper observation level. The second floor, elevated for unobstructed views, features large windows and viewing platforms that extend outward, providing visitors with immersive vistas of the environment. This vertical arrangement promotes an intuitive flow through the space, making it easy for users to navigate between levels while enjoying diverse perspectives of the landscape and its avian inhabitants.
The approach to accessibility is thoughtfully conceived, with a wooden footbridge connecting the tower to the surrounding pathways. This bridge is designed to merge with the natural scenery, ensuring that the transition from the built environment to the natural world is smooth and unintrusive. By making the observation tower accessible, the project invites a broader audience to experience the beauty of birdwatching, catering to both casual visitors and serious ornithologists.
A unique feature of the Pape Bird Observation Tower is its educational emphasis. Through carefully curated informational displays on local bird species and habitats, visitors can deepen their understanding of wildlife conservation and the importance of preserving natural ecosystems. This project transcends mere architectural design; it serves as a valuable educational resource, reinforcing the idea that architecture can play a pivotal role in fostering community awareness and responsible interactions with the environment.
In creating this observation tower, the architects have employed innovative design approaches that allow for a cohesive blend of functionality and aesthetic appeal. The use of sustainable materials, thoughtful spatial organization, and an emphasis on user engagement demonstrates a commitment to environmentally conscious practices in architecture. Each aspect of the project, from the choice of materials to the layout and educational components, contributes to the overarching goal of connecting people with nature in a responsible yet inviting manner.
For those interested in exploring this project further, a detailed presentation is available that showcases the architectural plans, sections, and designs. Engaging with these elements provides a comprehensive understanding of how the Pape Bird Observation Tower harmoniously integrates architecture and environment, serving as a model for future projects aiming to foster connections between people and the natural world.


