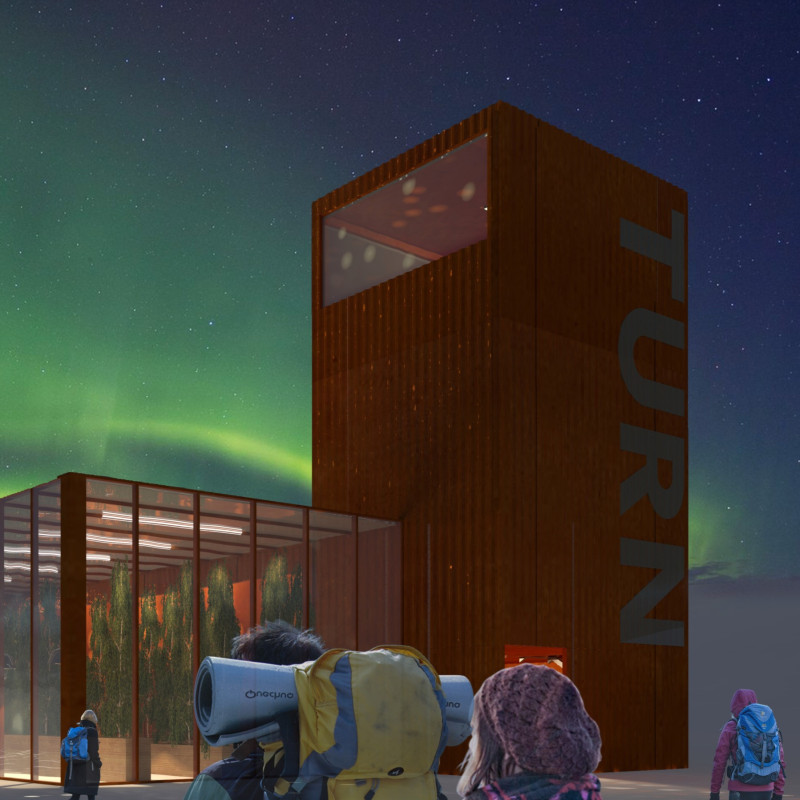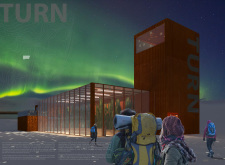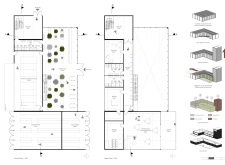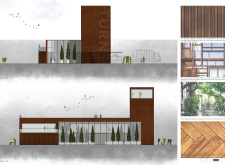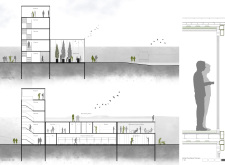5 key facts about this project
TURN is designed with a flexible layout that accommodates various communal activities. The primary function of the community house is to serve as a multipurpose space for local residents to gather, learn, and interact. This building incorporates essential amenities such as a greenhouse for environmental education, community gathering spaces, and areas designated for recreation and socialization. The architectural design emphasizes versatility, allowing the spaces to cater to different needs, from workshops and family events to simple gatherings and educational activities.
One of the important aspects of TURN is its materiality. The use of Corten steel on the exterior not only creates a rugged façade but also provides a sense of permanence and durability, blending seamlessly with the natural landscape. The incorporation of recycled shipping containers as the main structural element reflects an adaptive reuse strategy that minimizes construction waste while promoting sustainable practices. The rich textures of woodworm and glass within the interior spaces enhance the warmth and accessibility of the building, inviting community members to engage with their surroundings.
The spatial organization of TURN has been executed with careful consideration. The ground floor houses key public areas, including a sizable greenhouse, which serves both educational and recreational purposes, and a resource collection zone. These spaces are designed to encourage interaction among users, fostering a vibrant community atmosphere. In addition, the upper floor features private areas designed for family-friendly activities, which further enhances the building's community-centric focus.
Turn’s unique architectural approach is evidenced by its commitment to green design. The integration of natural light through expansive glass facades promotes energy efficiency and reduces the need for artificial lighting. This element of the design not only improves the building's environmental performance but also creates an inviting atmosphere for occupants. The thoughtful arrangement of indoor and outdoor spaces encourages seamless transitions between environments, fostering a connection with the pristine landscape that surrounds the structure.
The architectural plans and sections reveal a comprehensive understanding of how to adapt to both user needs and environmental conditions. The project illustrates a forward-thinking approach that emphasizes not only construction methods but also the long-term impact of the building on its community.
In essence, TURN is a community house that stands as a model for future architectural endeavors aimed at sustainability and social connectivity. By prioritizing local culture and environmental integration, the project sets a standard for community-focused architecture. Readers interested in exploring the intricate details of TURN, including its architectural designs, plans, and sections, are encouraged to delve deeper into the project presentation for a comprehensive understanding of its innovative approach to community architecture.


