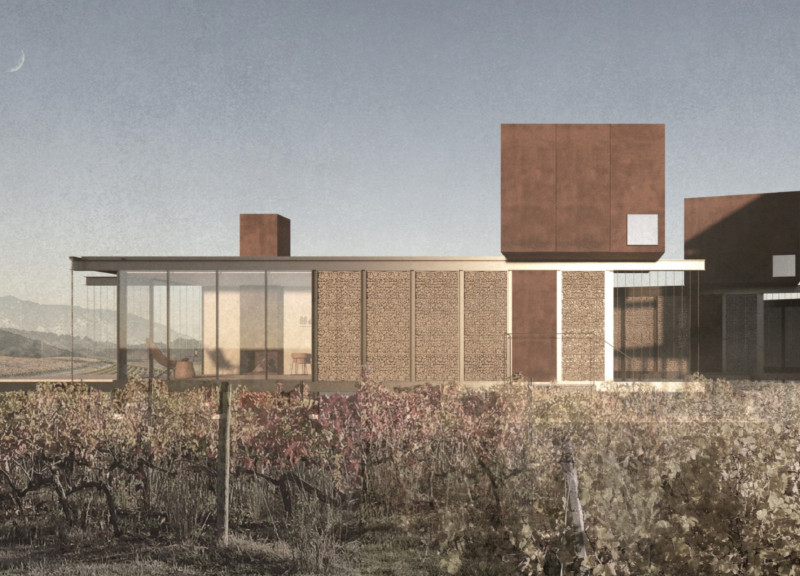5 key facts about this project
Functionally, the Tili Vino Guesthouse serves as a retreat for visitors seeking to immerse themselves in the local winemaking culture. It provides essential amenities including communal living spaces, secluded bedrooms, and areas for social interaction, thereby fostering a sense of community among guests. The design emphasizes not just accommodation but an experience that embodies the rhythm of vineyard life, encouraging guests to engage with the surroundings.
Critical components of the design include a series of interconnected volumes that respond to the topography of the site. These stepped structures not only break the massing, creating a less imposing profile, but also optimize views towards the vineyards and mountains. Generous use of glazing invites natural light into the interiors, enhancing the connection to the outside. The strategic placement of windows and outdoor terraces allows guests to enjoy the stunning vistas while maintaining privacy within their personal spaces.
Materiality plays an essential role in the architectural expression of the Tili Vino Guesthouse. The use of Corten steel provides a weathered aesthetic that complements the rugged natural landscape, offering durability and a sense of permanence. Recycled crushed brick and stone are utilized for their thermal properties and for their ability to harmonize with the site’s geology. Both wood finishes and galvanized metal details are employed to create a tactile environment that is warm and inviting, grounding the building within its setting.
Unique design approaches are evident in the incorporation of sustainable practices that enhance the overall experience of the guesthouse. A rainwater harvesting system exemplifies a commitment to environmental responsibility, ensuring that water is used efficiently, while also serving as an educational point for visitors interested in sustainable living. The architectural design promotes this philosophy through its spatial layout and material choices, which speak to a broader narrative of sustainability and design integrity.
The Tili Vino Guesthouse not only prioritizes comfort and functionality but also explores innovative architectural ideas that foster engagement with the surrounding landscape. The open-air design of various communal spaces invites guests to experience the outdoors, blurring the lines between interior and exterior environments. This thoughtful approach results in a place where guests can enjoy quiet moments of solitude or participate in lively interactions with fellow visitors.
For those interested in a deeper understanding of the Tili Vino Guesthouse’s design and functionality, exploring the architectural plans, sections, and visual representations will provide greater insights into this engaging project. The careful consideration of spatial relationships, material selections, and environmental integration makes this guesthouse an exemplary model of contemporary architecture that resonates with its surroundings. It is an invitation to experience the richness of wine culture in a thoughtfully designed environment.


























