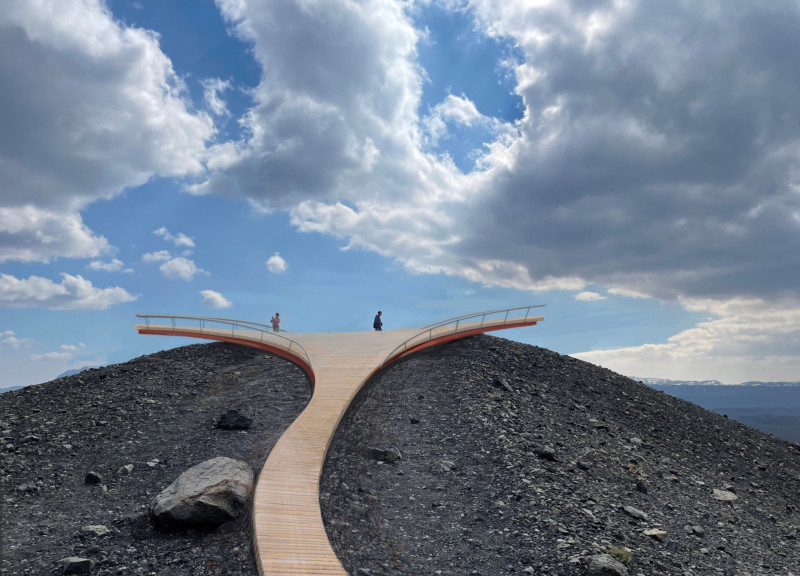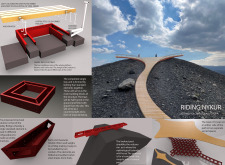5 key facts about this project
The architectural approach emphasizes sustainability and accessibility, ensuring that all aspects of the design facilitate a user-friendly experience. Visitors are guided along paths that lead to various vantage points, promoting a sense of exploration while maintaining ease of movement across the rugged terrain. The use of local materials further enhances the connection to the environment.
Unique Design Approaches and Cultural Integration
The project stands out through its integration of mythical themes within its architectural framework. The concept draws from Icelandic folklore, specifically the figure of Nykur, a mythical horse. This cultural reference invites visitors to engage not only with the landscape but also with the stories that shape Icelandic identity. The materials selected for the project, including reconstituted timber and Corten steel, reinforce the conceptual narrative while simultaneously addressing functional requirements.
The design's physical form mimics the undulating nature of the surrounding landscape, allowing the structure to blend seamlessly with its environment. The cantilevered arms of the walkway extend outward, providing an unobstructed viewing experience and encouraging interaction with the natural landscape. Additionally, gravel-filled trays function as structural supports while simultaneously providing a tactile connection to the earth underneath.
Functional Elements and User Experience
The Riding Nykur design incorporates multiple functional elements that cater to diverse visitor needs. Each tray within the structure measures 30x30x150 cm, offering a manageable size for transport and assembly on-site. The integrity of the design is enhanced by a mass damping mechanism that stabilizes the lookout post, ensuring safety in a region prone to geological activity.
Pathways are designed for accessibility, allowing for family-friendly engagement and accommodating a wide range of users. The layout facilitates exploration and social interaction, with designated areas for rest and observation. The project ultimately aims to provide a holistic experience that balances aesthetics with user comfort.
For a comprehensive view of the Riding Nykur project, including architectural plans and sections, consider exploring the detailed presentation of this innovative design. Engage with the architectural ideas that illustrate how this project integrates function with cultural significance while respecting the unique Icelandic landscape. Take a closer look at how these elements interact to create a cohesive architectural experience.























