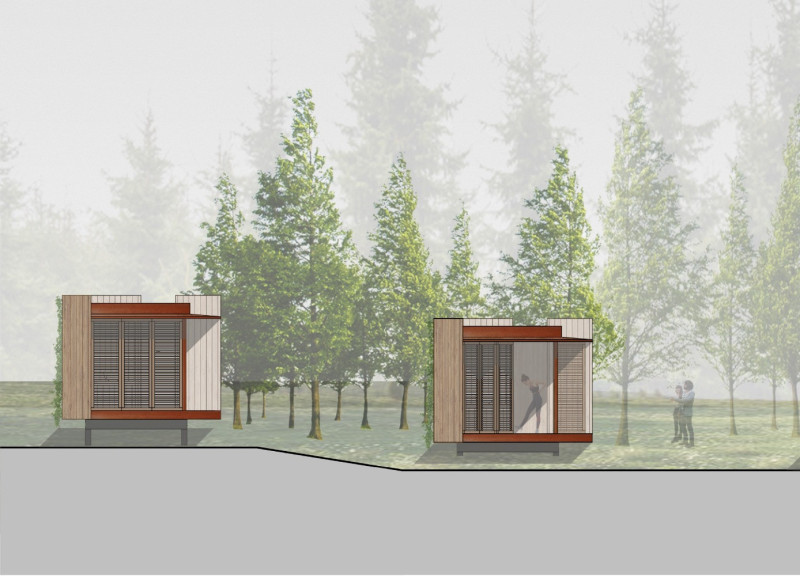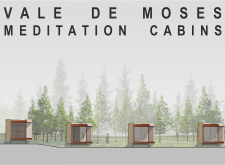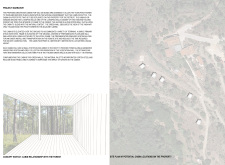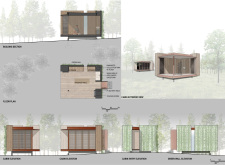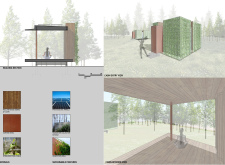5 key facts about this project
The cabins feature two L-shaped volumes, arranged to maximize interaction with the landscape while ensuring discreet separation between units. The large, stacked folding doors on each cabin facilitate an unobstructed flow between indoor spaces and the external environment, enhancing the experience of being immersed in nature. With this approach, the architecture deliberately blurs the boundaries between built form and landscape.
Sustainability is a defining aspect of the cabins. The use of reclaimed wood for siding and flooring highlights an ecological approach, infusing warmth into the interior spaces while minimizing environmental impact. Corten steel elements enhance structural durability and integrate with the rugged context of the site. A vegetation wall not only enhances the aesthetic appeal but also serves functional purposes, such as improving insulation and promoting biodiversity. Additionally, the project incorporates photovoltaic panels and a rainwater collection system, supporting self-sufficiency and reducing reliance on external resources.
Designing for both solitude and community interaction, the cabins are strategically positioned to allow for both personal retreat and communal activities. Interior spaces include essential facilities such as massage areas, which contribute to the wellness experience. Careful attention to layout ensures users can access areas without disruption, enhancing the overall functionality of the retreat.
Innovative spatial organization differentiates the Vale de Moses Meditation Cabins from typical retreat designs. The dual L-shape not only creates visually appealing forms but also optimizes the relationship with the site. Elevated cabin design minimizes ecological disruption and takes advantage of natural light, promoting a sense of openness. The internal layout is composed to enhance spatial quality, while features like storage areas and integrated wash zones maintain order and cleanliness.
Exploring the architecture of the Vale de Moses Meditation Cabins provides deeper insights into their thoughtful design ethos. Those interested in analyzing the architectural plans, sections, and designs are encouraged to review the presentation for a comprehensive understanding of the project's intent and outcomes.


