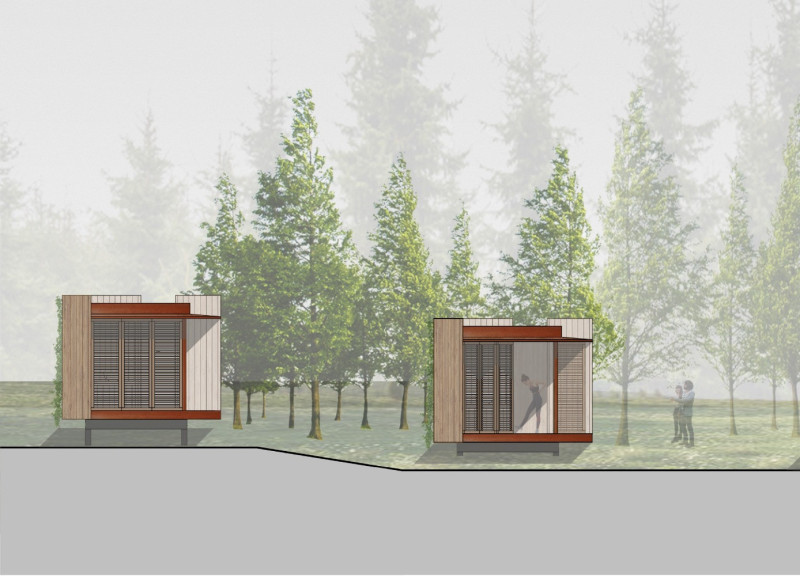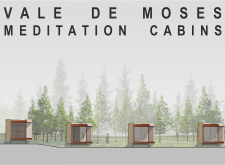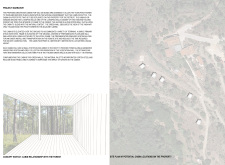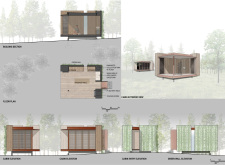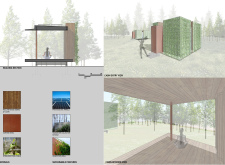5 key facts about this project
At the core of the project is an L-shaped design that optimizes the relationship between the indoor spaces and the surrounding landscape. The architectural approach emphasizes openness and flexibility, allowing users to engage in a variety of activities within the confines of the cabins. The design incorporates large folding doors that invite the outside in, enabling a seamless transition between the indoor and outdoor environments. This feature not only enhances natural light penetration but also promotes a sensory connection to the forest, reinforcing the architectural intent to merge with nature.
A significant aspect of this architectural project is its commitment to sustainability, which informs both material selection and energy usage. The cabins are clad in corten steel, a material chosen for its durability and visual compatibility with the earthy tones of the environment. Additionally, reclaimed wood panels feature prominently in the design, utilized for flooring and walls to reinforce the project’s eco-friendly ethos. The inclusion of vegetation walls not only contributes to the aesthetic appeal but also supports insulation, minimizes the energy footprint, and encourages biodiversity.
Architectural innovation is also evident in the implementation of renewable energy solutions. Photovoltaic panels discreetly integrated into the roof harness solar energy, allowing the cabins to function autonomously and reducing reliance on external power sources. This forward-thinking approach extends to water management systems designed to collect and utilize rainwater, enhancing the cabins' sustainability and promoting responsible resource use within the natural setting.
Each cabin is designed with spatial efficiency in mind, featuring a minimalistic layout that includes dedicated areas for meditation and yoga, along with essential auxiliary spaces like storage and wash areas. This thoughtful organization not only supports the multifunctional use of the cabins but also promotes a sense of calm without clutter, aligning with the overall mission of the retreat to provide a peaceful sanctuary for its visitors.
The unique elements of the Vale de Moses Meditation Cabins stand as a testament to contemporary architectural practice that embraces ecological consideration and user experience. By thoughtfully integrating the built environment with the natural landscape, the design invites users to engage meaningfully with their surroundings while reflecting on their own personal journeys. The architectural ideas presented in this project invite a deeper exploration of how design can support well-being and foster connections to nature.
For those interested in gaining further insights into this project, exploring the architectural plans, sections, and detailed designs will provide a comprehensive understanding of the design's intricacies and its impact on the meditation experience. Engaging with these materials allows for a richer appreciation of the architectural responses to the specific challenges and opportunities presented by the site and the intended use, highlighting the importance of thoughtful design in creating spaces that resonate with their environment.


