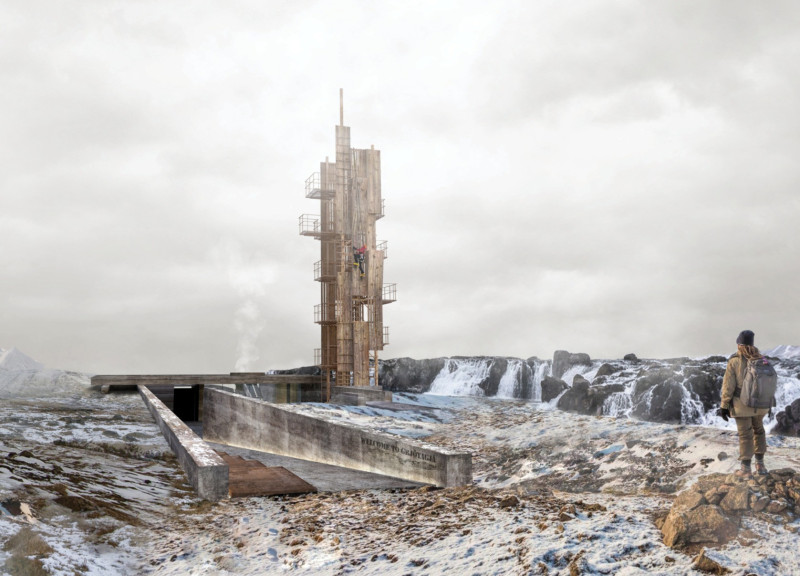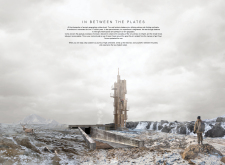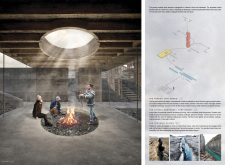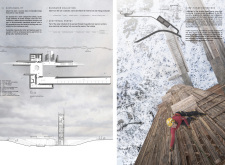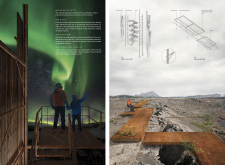5 key facts about this project
This project reflects a commitment to sustainability and environmental integration. The architectural concept revolves around the idea of connection—both to the land and to one another—inviting a dialogue between the natural world and human experience. By engaging with the geological narrative of Iceland, the design emphasizes the themes of movement and transformation, engaging users to ponder their place within these larger processes.
Functionally, the project is designed to facilitate a variety of activities related to exploration and community engagement. At its core, the observatory tower acts as a focal point, drawing visitors upward to experience panoramic views of the surrounding landscape. This vertical element is significant, providing an elevated perspective that underscores the tectonic influences at play. It encourages visitors to ascend and engage physically with the environment, turning an otherwise passive interaction into an active exploration.
Key features of the project include a central gathering space centered around a fire pit, which reflects the tradition of communal storytelling in Icelandic culture. This area serves as a vibrant hub where people can convene, share experiences, and enjoy the warmth of community, further enhancing interpersonal connections within a stunning natural setting. Surrounding pathways lead to various vantage points and sunken spaces that merge seamlessly with the landscape, maintaining a continuity with the earth and evoking the traditional Icelandic longhouse designs.
The materials selected for the construction of "In Between the Plates" play a vital role in its success. With a careful consideration of local resources and sustainability, the design incorporates rammed earth for its walls, creating a tactile connection to the land. Reinforced concrete provides structural integrity, while timber brings warmth and organic textures into the interiors. Corten steel adds a layer of resilience to outdoor elements, evolving with time to resonate with the surrounding geological features. Glass elements are strategically placed to invite natural light and frame breathtaking views, enhancing the experience of connection to the landscape outside.
What sets this project apart is its unique design approach, which emphasizes the relationship between architecture and geology. By calculating the forces at play within this tectonically active region, the architects have created a space that asserts the importance of living in harmony with one’s environment rather than dominating it. This level of sensitivity to the surrounding context is critical, making the project not just a structure, but a reflection of Iceland's natural beauty and geological identity.
Ultimately, "In Between the Plates" serves as an architectural narrative that captures the essence of Icelandic culture and landscape. Its thoughtful design allows for both individual contemplation and communal interaction, making it a space that is as functional as it is meaningful. To explore the architectural plans, sections, and design ideas further, readers are encouraged to delve deeper into the comprehensive project presentation, where they can gain more insights into this significant architectural endeavor.


