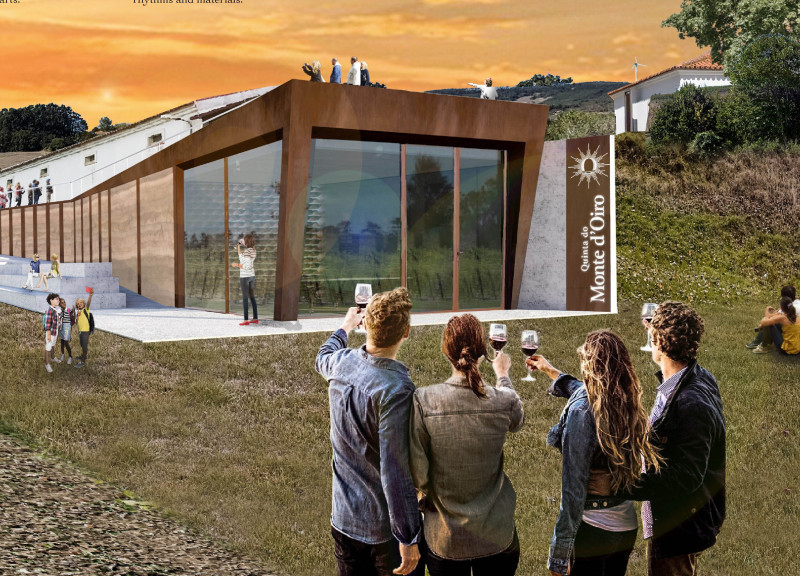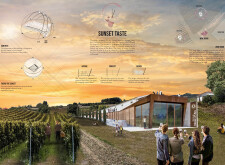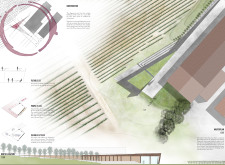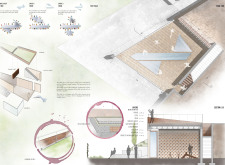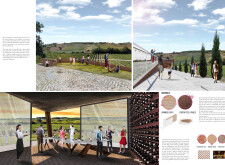5 key facts about this project
The building is strategically oriented to capture views of the sunset, reflecting the natural rhythms of the vineyard. Large glass facades allow for ample natural light and provide uninterrupted vistas of the surrounding grapevines. The flexible spatial configuration is capable of accommodating varying group sizes, ensuring versatility for different events and gatherings.
One of the most unique aspects of this design is its harmonious materiality. The combination of Corten steel panels, rammed earth, Portuguese tiles, terracotta tiles, and barrique wood creates a sensory experience that resonates with the wine culture. This careful selection of materials not only serves aesthetic purposes but also aligns with sustainability principles, introducing energy-efficient elements into the architecture. Glass is prominently featured throughout the design, enhancing transparency and fostering a connection between the interior and exterior spaces.
Unique Design Approaches
The project differentiates itself from typical winery designs through its conceptual focus on the relationship between the human experience and the environment. The design incorporates large outdoor terraces that extend the tasting experience into the landscape, allowing guests to engage more fully with their surroundings. The floor plan promotes fluid movement, guiding visitors from one space to another while maintaining visual and physical connections to the vineyard.
Additionally, the emphasis on seasonal changes within the architecture allows the space to adapt to varying daylight conditions, enhancing the overall ambiance throughout the day and year. The integration of the winery with the natural landscape reinforces the importance of location in architectural design.
Architectural Elements and User Experience
The wine tasting room serves as the centerpiece of the project, designed to facilitate engagement and interaction among guests. Gatherings can occur both indoors and outdoors, with the layout supporting different configurations based on group sizes and dynamics. Each space within the winery has been created with a particular focus on user experience; the transparent walls enable dynamic views of the vineyard that transform as the sun sets.
The use of rammed earth not only provides thermal benefits but also establishes a direct link to the earthiness of wine production, making it a significant material choice. Textural contrasts created by the blending of natural materials such as wood and stone with sleek glass and metal elements further enhance the tactile experience.
In summary, the “Sunset Taste” winery stands as a notable example of contemporary winery architecture that prioritizes both functionality and user experience. By integrating the natural landscape with sustainable design practices, the project offers a unique setting for wine appreciation. Explore the full project presentation to gain deeper insights into the architectural plans, sections, designs, and innovative ideas that define this work.


