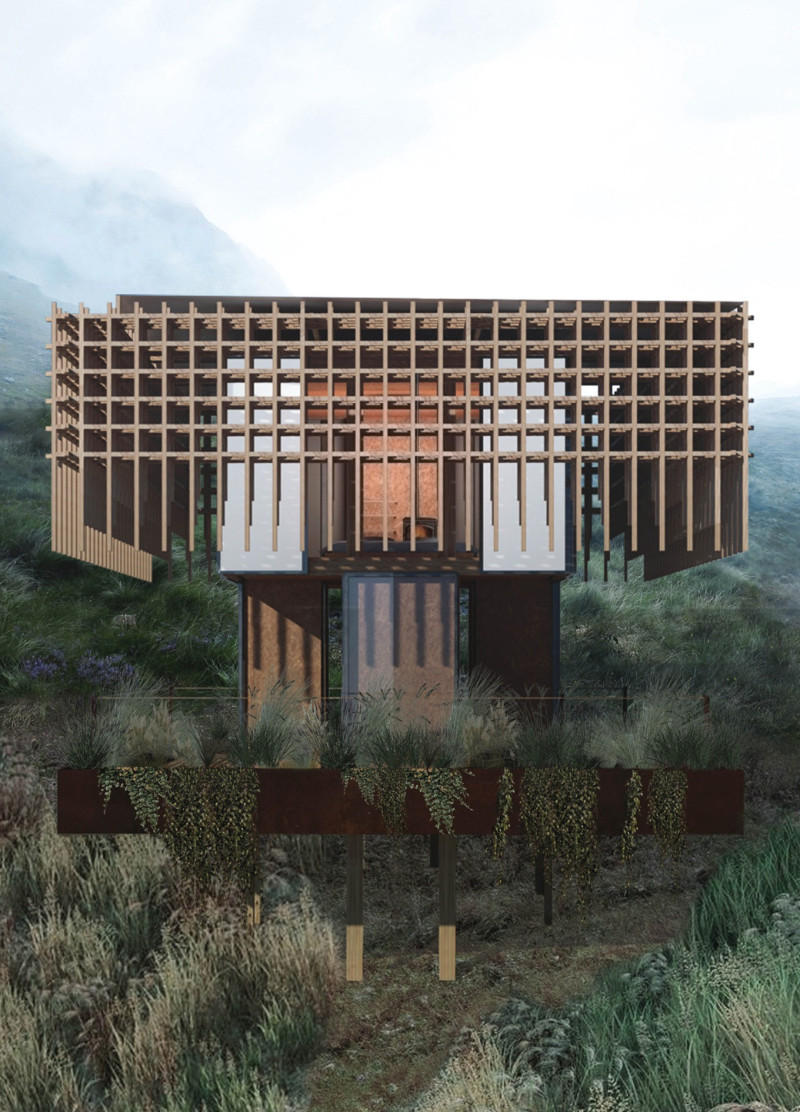5 key facts about this project
The architectural design features a modular, hexagonal form that complements the site's topography. By utilizing local materials such as pine wood, polycarbonate sheets, corten steel, and oriented strand board (OSB), the project respects the local ecosystem and reduces environmental impact. The choice of these materials reflects a commitment to sustainability while ensuring that the structures blend seamlessly with the existing landscape.
In terms of functionality, each pod is thoughtfully designed to maximize comfort and user interaction with nature. Large openings and sliding panels allow for abundant natural light and fresh air, creating a sense of openness. The interior layout divides the space into functional zones, such as areas designated for relaxation, meditation, and social interaction. This approach acknowledges the varying needs of occupants, offering them both private spaces and communal areas to foster connection.
A distinctive aspect of this design is its emphasis on ecological sensitivity and the use of sustainable energy systems. Solar panels are integrated into the design, allowing for the harnessing of renewable energy, while systems for collecting rainwater are included to manage water resources effectively. This illustrates an architectural commitment to reducing the carbon footprint and promoting responsible consumption.
The architectural design encourages sensory interaction with the landscape, offering panoramic views and diverse environmental experiences. By inviting nature into each pod, the project fosters a deeper connection with the outdoors. The ability to adjust the sliding partitions further enhances this interaction, granting users control over their environment and facilitating various degrees of privacy while maintaining the relationship with the natural surroundings.
What sets this project apart is the innovative approach to modular assembly, which allows for efficient construction in the remote site conditions of Vale de Moses. This adaptability not only streamlines the building process but also opens possibilities for future modifications and configurations. This aspect resonates with the contemporary shift towards flexible architecture that can respond to changing needs over time.
The Vale de Moses sleeping pods project exemplifies a modern architectural ethos centered on environmental sustainability, user well-being, and community engagement. By integrating diverse functional spaces with thoughtful design elements, the project creates an inviting atmosphere that encourages visitors to immerse themselves in nature while enjoying the comforts of contemporary living.
For those interested in exploring this project further, detailed architectural plans, sections, and various design elements provide additional insights into the innovative ideas that shaped its development. Engaging with these architectural details will deepen the understanding of how the design successfully melds functionality with the natural environment, ultimately creating a peaceful retreat that echoes the beauty of its setting.


























