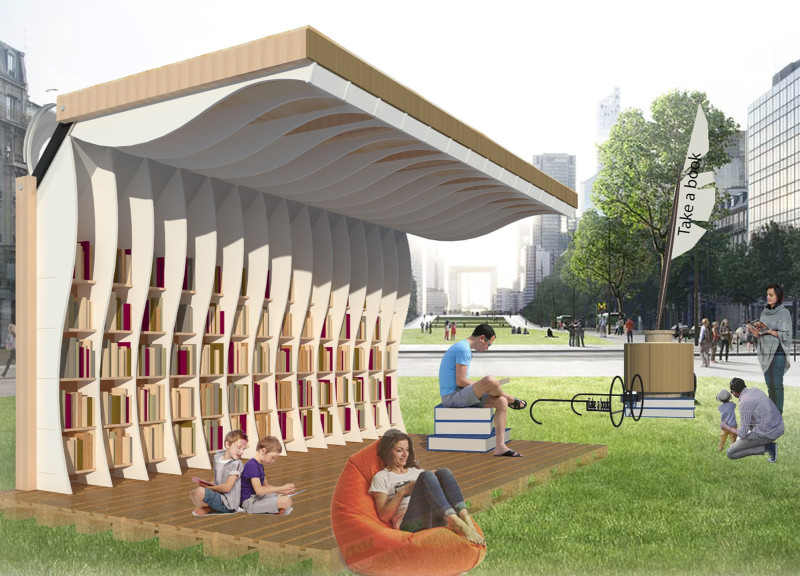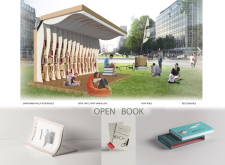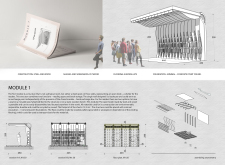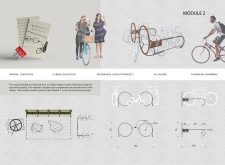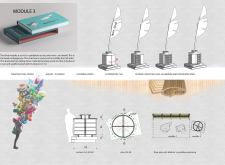5 key facts about this project
The first module, aptly named "Open Book," serves a dual purpose as a reading area and book exchange. The structure is designed to resemble an open book, providing shelter on three sides for people seeking a quiet space. The wall of the structure features built-in shelving designed for the display and exchange of books, thereby encouraging community interaction and the sharing of knowledge. The careful choice of materials, including steel and plywood, lends durability and warmth to the space while ensuring that it is both functional and inviting. The use of Europallets for the flooring is an innovative approach that showcases sustainability and presents a resource-efficient construction method.
The second module, known as "Bike Rack," addresses the needs of cyclists by providing secure parking for 4 to 5 bicycles. This module not only ensures convenience for visitors but also incorporates a playful, recognizable design that aligns with the project’s thematic essence. Constructed from Corten steel, the bike rack not only serves a practical purpose but also adds an artistic component to the urban landscape, reinforcing the project's identity while enhancing its aesthetic appeal.
The third module, "Ink Well," is conceived as an interactive book exchange box, wherein users can both donate and take books. Its circular shape invites accessibility from all sides, mimicking the essence of an inkwell and promoting a dialogue around literacy and sharing. The structure is primarily constructed from wood, showcasing natural materials that resonate with users in a tactile manner. Sliding doors crafted from bending wood reveal shelves inside for book storage, enhancing the interactivity of the module. This element stands out for its thoughtful design, allowing community members to engage in the exchange of ideas while physically interacting with the structure.
Overall, the project emphasizes a commitment to sustainability and community engagement, utilizing materials that are primarily recyclable and minimizing environmental impact. The integration of steel, wood, Corten steel, and Europallets not only serves functional needs but also contributes to an aesthetically cohesive environment that resonates with the public.
The "Open Book" project represents a modern approach to public space design, showcasing how architecture can respond to societal demands for engagement and interaction. Each module is carefully thought out, operating harmoniously within the urban square, while reflecting the principles of functionality and community focus. The thoughtfulness in design draws attention to how open spaces can promote reading, learning, and the shared enjoyment of knowledge.
Exploring the architectural plans, architectural sections, and architectural designs associated with this project will provide further insight into the unique ideas and approaches that underpin this engaging space. Readers are encouraged to delve deeper into the presentation of the project to appreciate the well-considered elements that make "Open Book" a meaningful addition to the urban landscape.


