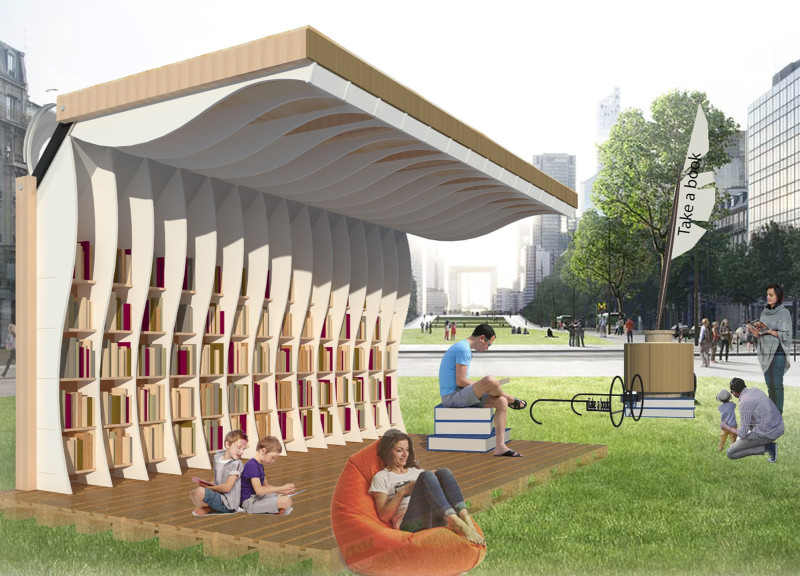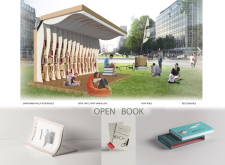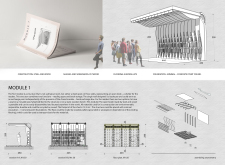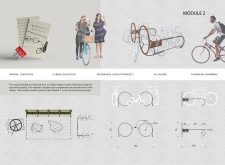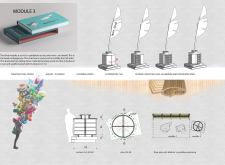5 key facts about this project
The "Open Book" project is an innovative architectural design that emphasizes community engagement through a series of modular structures. It is inspired by the metaphor of a book, representing knowledge sharing and social interaction. This project serves multiple functions, including a reading space, a book exchange, and a bicycle parking area. The carefully designed modules are interconnected while remaining distinct, allowing for flexible use in public settings, particularly in urban environments.
The primary module resembles the open pages of a book, providing an inviting space for users to gather and read. Its open design promotes visibility and accessibility, encouraging community interaction. Structured from durable materials, the module incorporates steel and wood, which foster a visual as well as functional harmony within the urban landscape.
Unique Design Approaches
What sets the "Open Book" project apart from other architectural designs is its emphasis on easy adaptability and modularity. Each module is designed to be portable and can be assembled or disassembled with minimal effort. This flexibility ensures that the structures can be integrated into various environments, accommodating different community needs over time. Additionally, the bike rack is creatively designed to resemble eyeglasses, enhancing the project’s thematic coherence and visual appeal. The lightweight design promotes easy movement, while Corten steel provides durability against weather conditions, ensuring longevity.
Architectural Configuration
The overall configuration of the project focuses on creating a cohesive environment that fosters social interaction. The reading space offers movable seating, allowing users to rearrange the area as desired. The book exchange module, resembling an inkwell, is accessible from all sides, promoting a seamless flow of interaction among users. The circular design of the book exchange enhances visibility, inviting more individuals to participate in the literary sharing initiative.
The materials used for each module were selected not only for their aesthetic qualities but also for their practicality in an urban setting. The use of plywood for shelves balances weight and stability, while the incorporation of minimal concrete foundations minimizes environmental impact.
Explore the project presentation to gain deeper insights into the architectural plans, sections, designs, and ideas that detail the thoughtful execution and strategic components of this engaging community-focused project.


