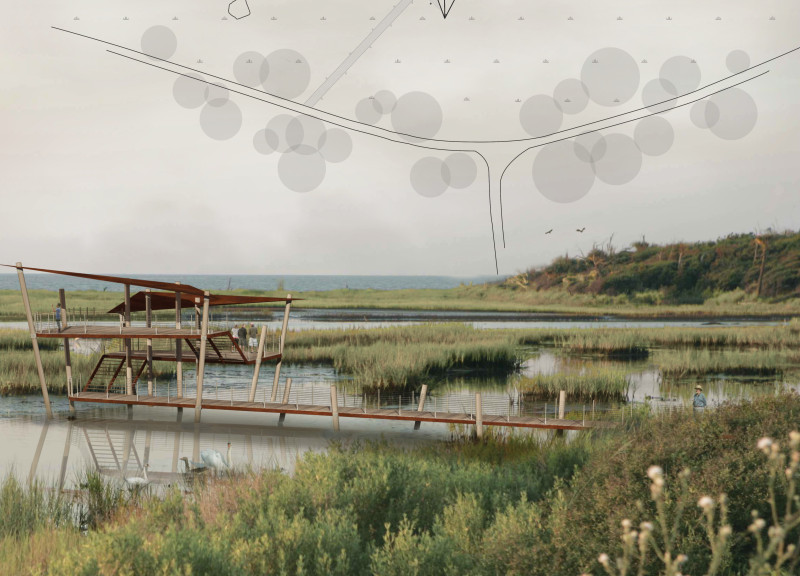5 key facts about this project
The observation tower's primary function is to create an elevated platform for users to observe bird species and their habitats without encroaching on the environment. The design includes multiple viewing platforms that guide visitors upwards, enhancing the experience of elevation and perspective. The final observation area offers expansive views across wetlands, facilitating unhindered wildlife observation. The structure also incorporates educational elements, such as interpretive signage, to foster understanding of local biodiversity.
The architectural design emphasizes a connection with the surroundings. Utilizing materials such as Corten steel for the roof and pine wood for flooring, the project maintains a natural aesthetic that mirrors the environment. Steel columns provide structural support, while wire railings ensure minimal visual obstruction. This careful material selection not only enhances durability but also aligns with sustainable building practices, reflecting an ecological consciousness.
In addition to its functional attributes, the tower presents unique design approaches. The geometry of the structure employs irregular shapes and angular lines, which resonate with organic forms found in nature. The roof design consists of intersecting triangles, symbolizing the convergence of human observation and ecological interaction. This design methodology prioritizes human experience, creating pathways that engage visitors with the landscape.
The public accessibility of the Pape Bird Observation Tower encourages community involvement in conservation efforts and promotes greater ecological awareness. Its layout and amenities are designed to accommodate a wide range of individuals, making nature and education more accessible.
For an in-depth understanding of the architectural plans, sections, and design ideas that shape this project, readers are encouraged to explore the project presentation. Detailed insights into the unique architectural solutions that define the Pape Bird Observation Tower await your review.


























