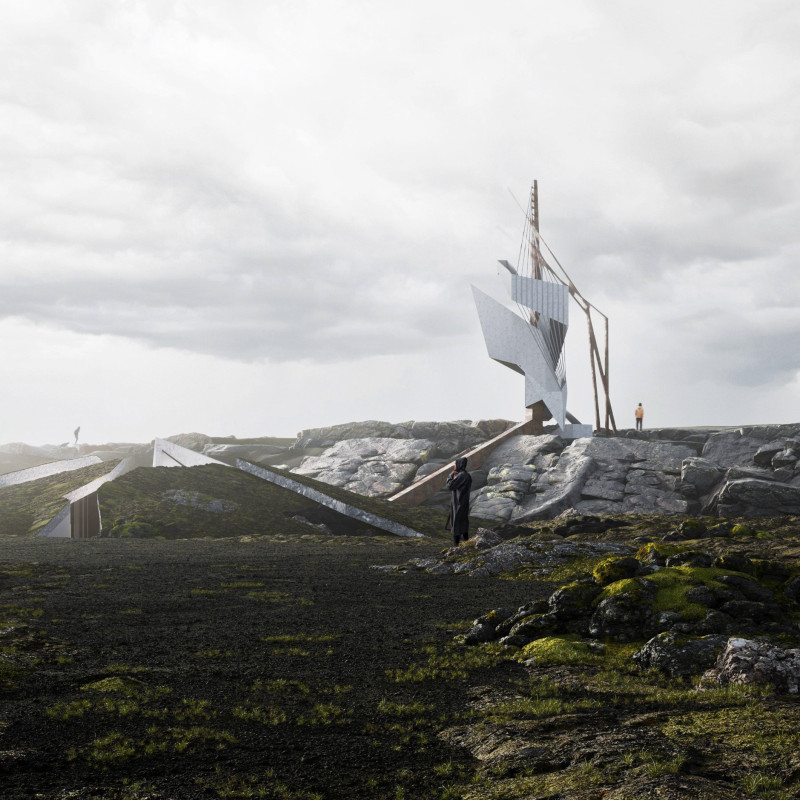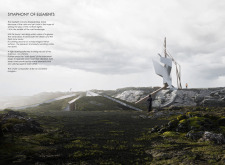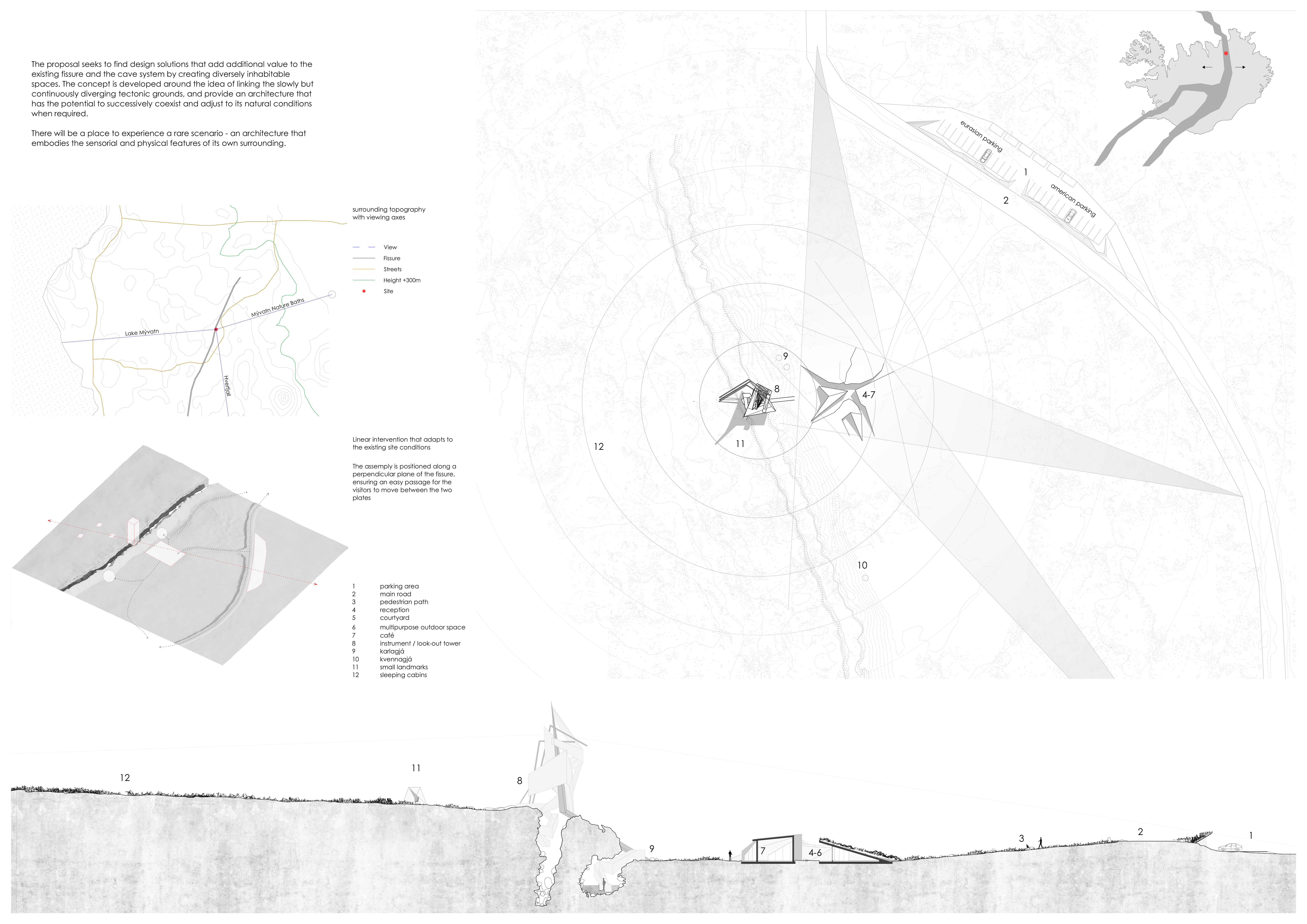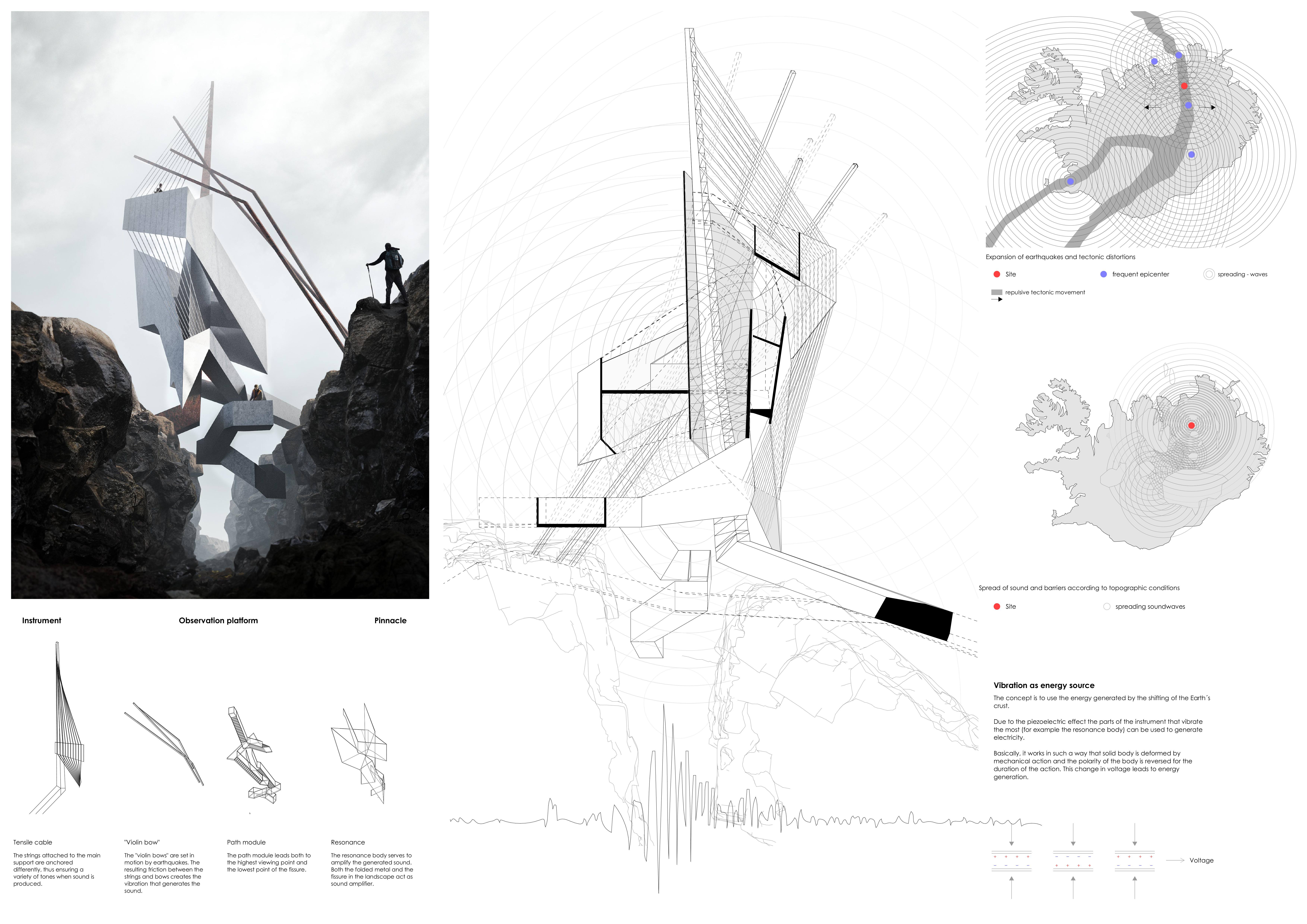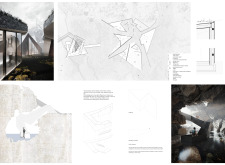5 key facts about this project
The layout of the project is carefully designed to facilitate movement through various zones, including observation platforms, recreational spaces, and a central visitor center. Each aspect of the design is intentionally planned to enhance the user experience while retaining cohesiveness with the natural setting. Elements such as angled walls and cantilevered structures provide visual interest and dictate user flow, urging visitors to explore the site both physically and sensorially.
Comprehensive use of materials is a distinctive feature of this architectural design. Steel serves as the backbone of the structure while glass integrates views of the surrounding landscape, facilitating a visual connection with the environment. The use of concrete provides durability and stability but is complemented by Corten steel, which adds a weathered aesthetic that speaks to the landscape’s geological history. Local stone is selected for its aesthetic and contextual relevance, ensuring the building resonates with its surroundings.
The design itself incorporates unique approaches that set it apart from other architectural projects. The integration of sound and movement as design elements transforms traditional architectural concepts into interactive experiences. For instance, certain structures are designed to resonate with environmental vibrations, mirroring the earth's natural rhythms. Elements like textile cables, used for structural tension, evoke the dynamics of musical strings, further reinforcing the project's thematic connection to sound.
Furthermore, the zoning of recreational areas and pedestrian pathways emphasizes accessibility and engagement. The design encourages a flow of movement that aligns with the exploration of natural phenomena, ensuring that visitors can interact meaningfully with both the building and the landscape. Each area serves a specific purpose—educational spaces within the visitor center aim to inform users about the geological phenomena of the region, while outdoor areas facilitate community gatherings and personal reflection amidst the scenery.
The "Symphony of Elements" invites stakeholders to explore its architectural plans, sections, designs, and ideas. Delve deeper into the project's unique integration of natural and built environments to understand its comprehensive approach to architecture. It stands as a vivid example of how thoughtful design can enhance user experience while respecting and reflecting the characteristics of the natural landscape.


