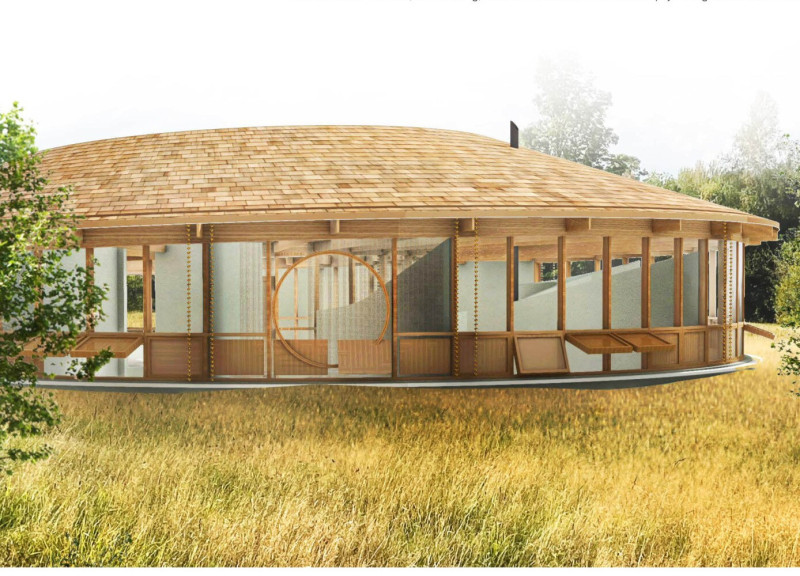5 key facts about this project
The hospice features a circular layout that symbolizes continuity and wholeness. A central courtyard serves as the focal point, around which various functional areas are organized. This configuration promotes accessibility and encourages movement throughout the building. Each patient room is designed to offer privacy while remaining conveniently adjacent to communal spaces, thereby facilitating family visits and social activities.
Unique Features of Architectural Design
The design of Journey Hospice incorporates several unique approaches that differentiate it from typical healthcare facilities. The extensive use of natural materials such as wood, Corten steel, glass, and natural stone creates a warm and welcoming atmosphere, aligning with the project’s intent to evoke comfort and familiarity. The choice of materials not only contributes to aesthetic quality but also supports the durability and maintenance of the structure.
Natural light plays a crucial role in the design, with expansive glazing used throughout the facility. This design choice enhances the indoor experience by providing continuous visual connections to the outdoors, helping to reduce feelings of confinement often experienced in traditional healthcare settings. The building's orientation optimizes the use of sunlight while minimizing glare, ensuring a pleasant indoor climate.
Sustainable Design Considerations
Sustainability is integral to the architectural concept of Journey Hospice. The design incorporates passive solar heating and natural ventilation strategies aimed at reducing energy consumption. Local sourcing of materials is emphasized to minimize the overall environmental impact and support local economies. These features demonstrate a commitment to sustainable architecture, ensuring that the building not only serves its immediate purpose but also resonates with broader environmental responsibilities.
For a comprehensive understanding of the architectural plans, sections, designs, and ideas behind Journey Hospice, interested readers are encouraged to explore the project presentation. This will provide deeper insights into its architectural nuances and the thoughtful considerations that inform its design approach.























