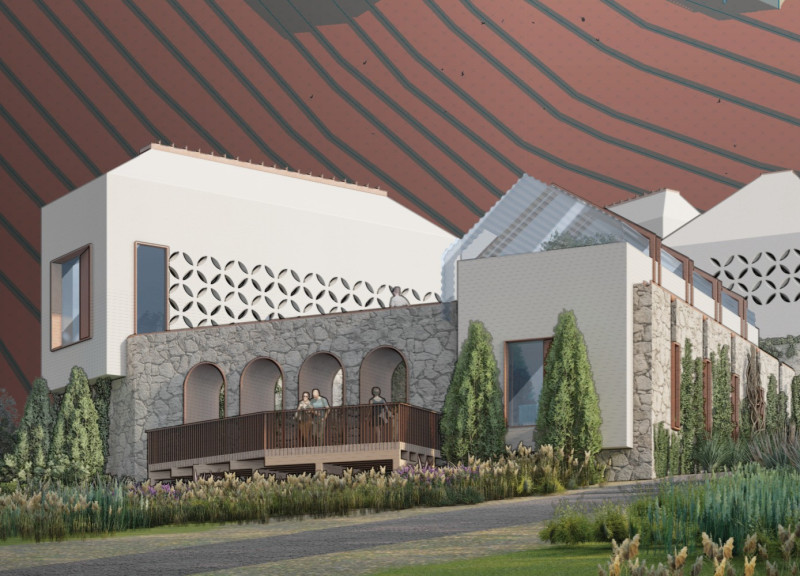5 key facts about this project
The design represents more than just a physical dwelling; it illustrates a narrative that links the present to the past through its materials, forms, and overall spatial organization. The architectural approach taken here respects the historical significance of olive farming while presenting a modern interpretation that resonates with today’s living standards. The design’s elegance lies in its ability to maintain a dialogue between the indigenous environment and the architectural form, highlighting the importance of sustainability and local identity.
At its core, the Elder House includes essential areas such as living quarters, guest accommodations, and communal spaces, all strategically configured to enhance accessibility and functionality. The integration of multi-level design promotes a seamless flow between spaces, allowing various family activities to coexist throughout the day. Each level has been planned with deliberate precision to capture optimal views of the surrounding olive orchards, reinforcing a strong connection to the outdoor landscape.
In terms of unique design approaches, the Elder House employs courtyards as central elements that enhance natural light and foster open-air experiences. These outdoor spaces serve as vital extensions of the indoor function, facilitating relaxation and social interaction among family members. The thoughtful arrangement of these courtyards also plays a significant role in promoting natural ventilation, making the interiors comfortable year-round while minimizing reliance on mechanical systems. This emphasis on creating breathable, dynamic spaces is a key feature that enhances both usability and eco-friendliness.
Materials used in the construction of the Elder House are integral to the project’s identity. Locally-sourced stone exudes a sense of permanence and connection to the site, while smooth white stucco provides a modern contrast, reflecting light and creating a vibrant exterior. Custom tiles, or azulejos, are utilized throughout the property, infusing it with historical specificity and cultural resonance. Corten steel is incorporated not only for structural strength but also for its visual age and character, providing a contemporary twist that complements the traditional elements present in the project.
The overall project results in a rich tapestry of experiences that cater to various functions, yielding an architectural expression that is both meaningful and practical. It serves as an invitation for inhabitants and visitors alike to engage with the history, culture, and landscape around them. The Elder House, therefore, not only stands as a home but also as a cultural symbol, bridging the gap between generations and offering a space for dialogue and continuity.
For those interested in exploring the intricacies of this architectural project further, engaging with the architectural plans, sections, and designs will provide deeper insights into the thought processes and ideas that shaped the Elder House. By analyzing these elements, one can appreciate how this project encapsulates the essence of contemporary architecture while remaining firmly rooted in its historical context.


























