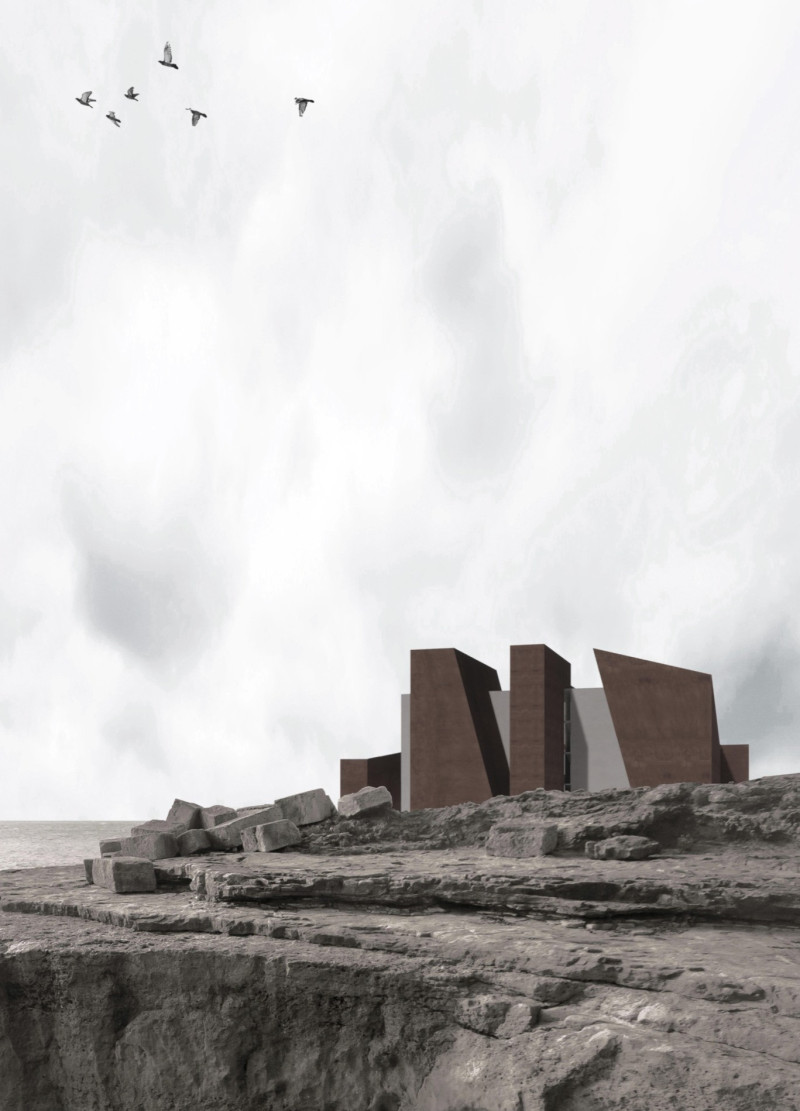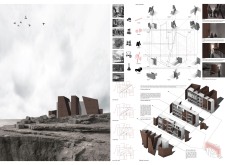5 key facts about this project
Functionally, the project is organized around multiple distinct nodes, each serving a specific purpose that collectively enhances the usability of the structure. The well-planned entry area acts as a transitional space, welcoming visitors while establishing a clear path into the building. Adjacent to this transfer area, a multi-functional platform encourages flexibility, allowing for various activities to take place within a singular space. The integration of pathways facilitates movement between different sections, ensuring that navigation within the architectural layout remains intuitive and engaging. Additionally, the design incorporates partitioned spaces that promote privacy while maintaining an overall sense of openness, thereby catering to individual needs without sacrificing communal engagement.
A key aspect of the architecture is its materiality. The project incorporates weathered corten steel, which provides a textured, rust-like appearance that resonates with the natural surroundings. This choice of material not only enhances the visual impact but also ensures long-term durability against the elements. Concrete elements form the backbone of the structure, offering the necessary strength and stability, while large expanses of glass are used strategically to create transparency, allowing interiors to connect seamlessly with the outdoor environment. The inclusion of wood brings warmth and tactility to the design, contrasting with the more industrial materials, and local stone is employed to strengthen the connection to the site, demonstrating sensitivity to the surrounding ecology.
The architectural design showcases a dynamic form characterized by angular shapes that reflect the contours of the landscape. This approach contributes to an overall sculptural quality, allowing the building to serve as a visual landmark while respecting its setting. One notable aspect of the project is its flexibility; the interior spaces are designed with adaptability in mind, which facilitates a range of functions from exhibitions to public gatherings. This versatility not only enriches user experience but also reinforces the building’s role as a cultural hub for the community.
Natural light is allowed to flood the interior through carefully placed openings, minimizing the reliance on artificial illumination during daylight hours. This strategy aligns with sustainable design principles, thus supporting energy efficiency and promoting a healthier environment for occupants. The thoughtful organization of spaces enhances ventilation, creating a pleasant atmosphere throughout the building.
The project stands out for its unique ability to blend modern architectural ideas with traditional craftsmanship, reflecting the local lexicon while engaging with adaptive design principles. This synthesis fosters a sense of identity that resonates with the community and encourages a closer relationship between the architecture and its users.
To gain a deeper understanding of this project, readers are encouraged to explore its architectural plans, sections, and designs. These elements will provide additional insights into the innovative ideas and methodologies employed throughout the development of the architectural design. This exploration can illuminate the thought processes behind the project, making the experience of engaging with the architecture both informative and enriching.























