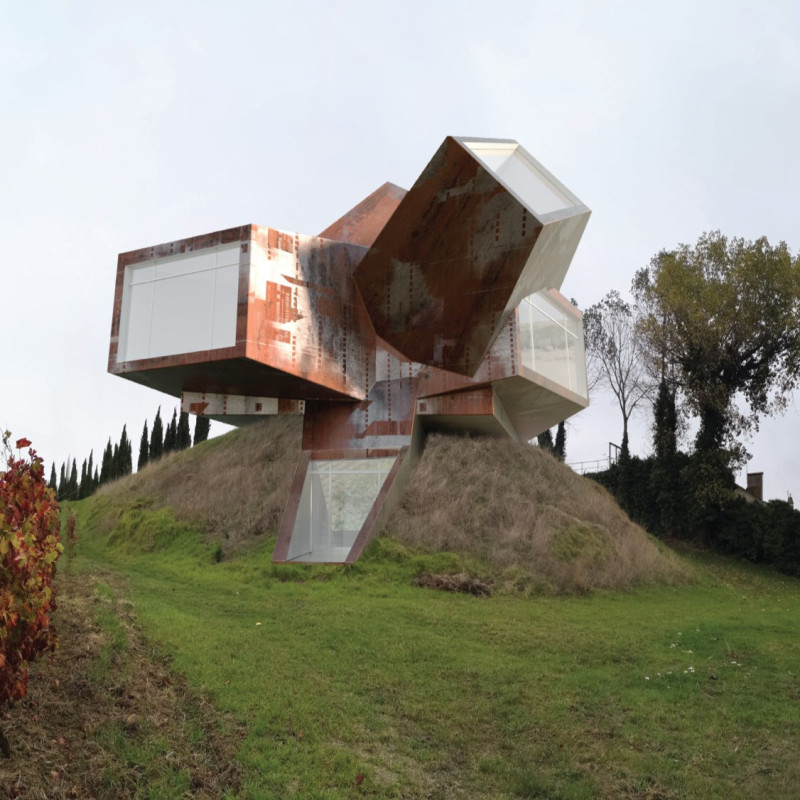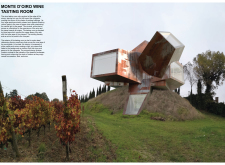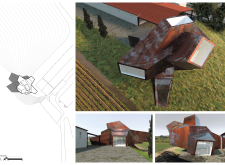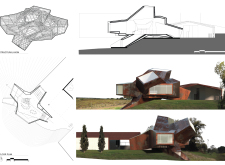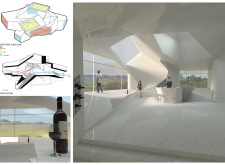5 key facts about this project
From an architectural standpoint, the project represents a harmonious fusion of form and function. Its design purposefully draws visitors into the landscape by showcasing the beauty of the vineyard while providing a comfortable and functional space for wine enthusiasts. By leaning forward towards the hills, the structure creates a dynamic presence that invites exploration and engagement. The use of angular forms introduces a sense of movement, which enhances the visitor experience and encourages interaction with the surrounding environment.
The primary function of the Monte D’Oiro Wine Tasting Room is to facilitate wine tastings in a space that is both intimate and expansive. The interior layout is crafted to promote social interaction, featuring open areas for group gatherings as well as more private spots for personal conversations. The flow of space is designed to guide visitors through different zones, each offering unique experiences tailored to the art of savoring wine.
The architectural details are crafted with precision, emphasizing an equilibrium between the exterior and interior environments. The exterior cladding of corten steel serves both an aesthetic and functional purpose. Over time, the weathering process of the steel will create a rust-like appearance that harmonizes with the surrounding earth tones of the vineyard. This material not only reflects durability but also captures the essence of the natural landscape, linking the structure with its surroundings.
In contrast, the interior spaces utilize elegant white marble for finishes, creating a refined atmosphere that speaks of sophistication. The use of glass throughout the building is particularly noteworthy as it facilitates a visual connection with the vineyard. Large windows frame picturesque views, allowing natural light to permeate the interiors. This transparency fosters a sense of continuity between the inside and outside, inviting the landscape into the tasting room itself.
One of the unique design approaches visible in this project is the careful consideration of light and its interaction with space. The strategic placement of windows and apertures manipulates the quality of light within the tasting room, transforming the ambiance throughout the day. This thoughtful design choice enhances the sensory experience of wine tasting, allowing visitors to adopt a deeper appreciation for the subtleties of the wines they sample, as influenced by the light that envelops the space.
Additionally, the architectural configuration encourages a multidimensional experience. By integrating unique spatial volumes with varying heights and angles, the design adds an element of surprise and discovery. This approach not only serves aesthetic purposes but also guides visitors naturally through the tasting journey, allowing for moments of pause and contemplation against the stunning backdrop of the vineyard.
As a representation of modern architectural thought within a classic setting, the Monte D’Oiro Wine Tasting Room successfully bridges the gap between contemporary design and traditional winemaking culture. Every aspect of the project, from its materials to its spatial organization, reflects careful consideration of both function and aesthetic appeal. The inviting presence of the building in the landscape invites guests to explore its offerings while also nurturing a connection to the land where the wines originate.
For those interested in delving deeper into the architectural concepts and spatial intricacies that define this project, it is worthwhile to review the architectural plans, sections, and designs to fully appreciate how each element contributes to the overall experience of the Monte D’Oiro Wine Tasting Room. By examining these details, one can gain a fuller understanding of how the project encapsulates the essence of wine culture while standing as a modern architectural endeavor within its unique context.


