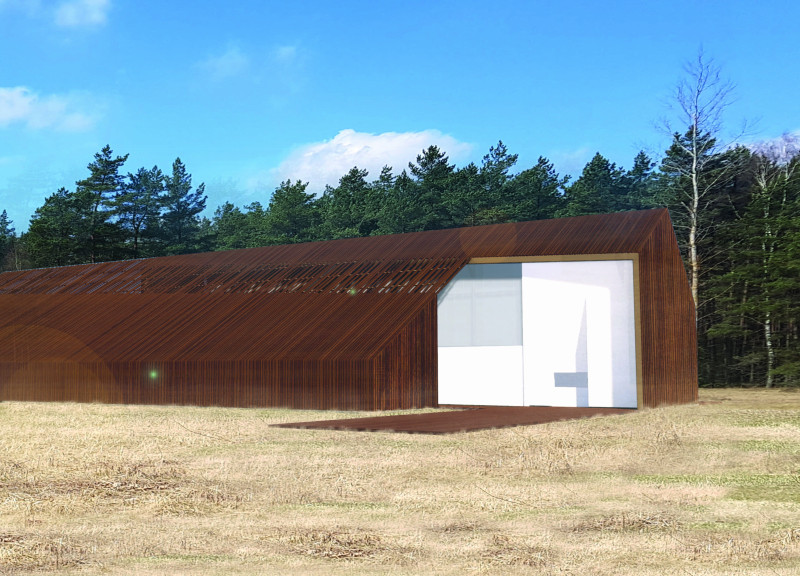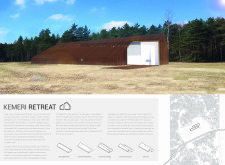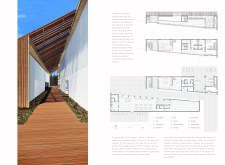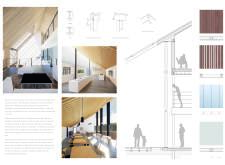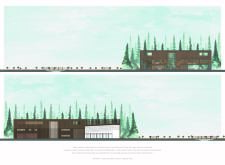5 key facts about this project
The Kemeri Retreat is an architectural project situated within the boundaries of Kemeri National Park. Designed as a visitor center and contemplative retreat, the structure aims to facilitate engagement with the surrounding natural landscape while serving as a waypoint for explorers and visitors. Its architectural form and materiality are influenced by the location's unique ecological characteristics, prioritizing a seamless dialogue between built form and the environment.
Spatial Organization and Functionality
The Kemeri Retreat is organized into distinct yet interconnected zones that balance public and private functions. The design enables a fluid movement throughout the space, incorporating areas such as an exhibition hall, a café, and lodging facilities. These spaces work together to create an inviting atmosphere for visitors and serve educational purposes regarding the local ecosystem. The split massing approach divides the structure into two main entities, enhancing human interaction while maintaining a degree of privacy.
Natural light is a fundamental consideration in the design. Extensive use of glass integrated with strategic openings ensures that natural light permeates the interior, reducing reliance on artificial illumination. The incorporation of terraces and outdoor spaces provides opportunities for users to engage with the surrounding landscape, allowing for observation and interaction with the flora and fauna of the park.
Innovative Materials and Sustainable Design
The Kemeri Retreat employs a carefully curated selection of materials that align with its environmental context. Corten steel is used for the roofing and cladding, offering durability while allowing the structure to blend into the natural palette of the region. Timber details throughout the building add warmth and a tactile quality, enhancing the visitor experience. Plaster serves as a neutral interior finish, supporting the emphasis on natural light and scenic views.
The unique design approach emphasizes sustainability and ecological integration. By utilizing materials that adapt to their environment and promoting natural ventilation, the project reduces its ecological footprint. The form itself responds to the site's topography, following the natural contours and inviting a sense of continuity with the landscape.
Architectural Integration with Natural Landscape
The architectural response to the landscape is evident in the orientation and layout of the building. Strategic placement allows for expansive views of the bog and surrounding terrain, enhancing the overall user experience. The architectural elements such as louvers and operable windows facilitate airflow while ensuring visual connections to the natural environment, supporting a biophilic design approach that fosters connections with nature.
For those interested in a deeper understanding of the Kemeri Retreat, be sure to explore the architectural plans, architectural sections, and architectural ideas associated with this project. These elements provide comprehensive insights into the design philosophy behind this unique architectural endeavor, highlighting its relevance and functionality within the context of Kemeri National Park.


