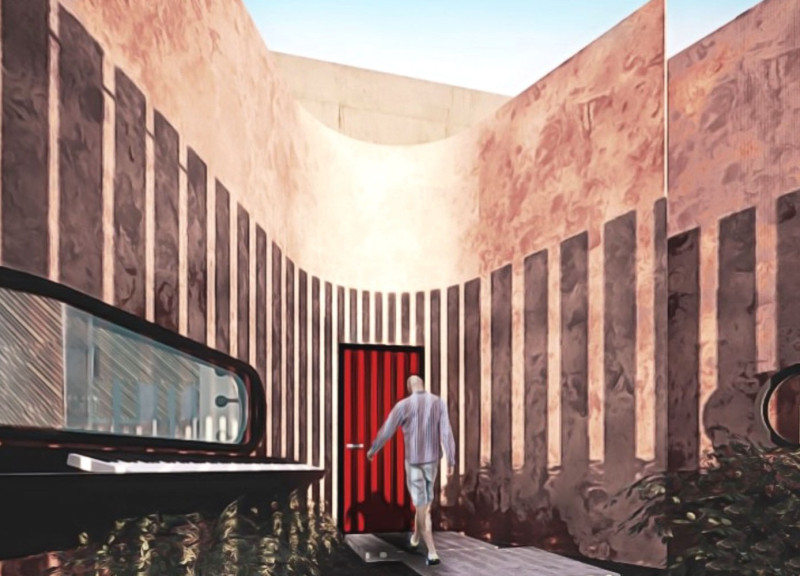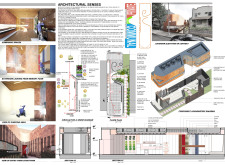5 key facts about this project
The primary function of the project is to serve as a communal living space that encourages interaction among residents while providing individual sanctuaries. Architectural elements have been meticulously crafted to enhance usability and comfort, making every area an integral part of the collective experience. The project is marked by its undulating form, which not only lends a distinctive visual quality to the exterior but also aids in creating dynamic internal environments. This shape serves to optimize natural light penetration and facilitates airflow, contributing to a healthier living environment.
Critical components of the project include thoughtfully designed communal areas, including social hubs that promote gatherings, discussions, and shared activities. These spaces are characterized by their warm materials and inviting aesthetics, which encourage social interaction among residents. The kitchens and living areas are seamlessly integrated, promoting functionality while creating a sense of togetherness. Additionally, private sleeping areas are equipped with memory foam elements, designed with comfort and well-being in mind, offering residents personal retreats that counterbalance the communal busy-ness of city life.
One of the most significant aspects of this architectural design is its materiality. The use of corten steel for the exterior not only reflects the industrial heritage of the surrounding neighborhood but also provides durability and weather resistance. This material develops a protective layer over time, setting a visual narrative that interacts with the environment. Internally, the choice of materials includes soft elements like memory foam, which enhances the tactile experience within personal spaces, and an interior vegetation garden that introduces natural surroundings into the living areas. The incorporation of greenery not only promotes biophilic design principles but also benefits the mental well-being of the residents through visual and olfactory engagement.
The spatial configuration within the project promotes fluidity and movement, with circulation areas designed to facilitate easy access to various zones—this encourages spontaneous interactions while maintaining a clear delineation between private and communal spaces. Corridors and garden areas serve as transitional zones that blend interior and exterior experiences, allowing for moments of reflection in landscaped settings.
The project stands out for its unique approach to balancing communal living and personal space within an urban environment. By prioritizing sensory experiences and the emotional impacts of design, the project responds to contemporary discussions around urban dwellings that cater to the diverse needs of today’s residents. It embodies an architectural philosophy that values not simply the physical structure but the lived experience it fosters, making it a thoughtful addition to the rich architectural tapestry of Williamsburg.
To gain a deeper understanding of how the architectural designs, plans, and sections harmonize within this project, readers are encouraged to explore the project presentation further. By delving into these elements, one can appreciate the sophisticated architectural ideas that contribute to the overall narrative and functionality of this contemporary living space.























