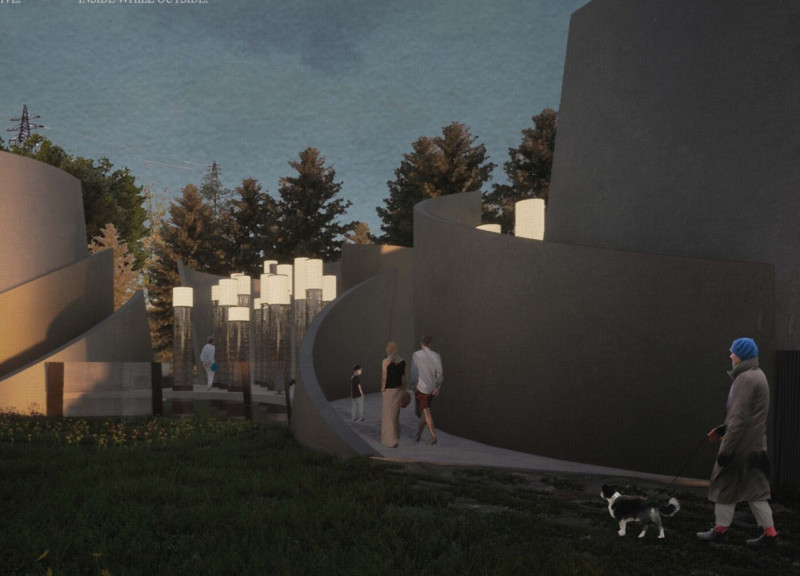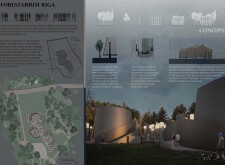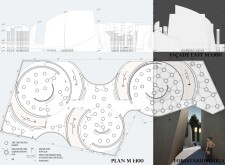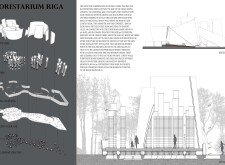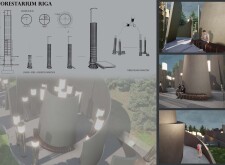5 key facts about this project
The Forestarium operates primarily as a contemplative space, balancing areas for personal reflection with open communal environments. The architecture is organized around three intersecting circular forms that symbolize the “Circle of Life,” guiding movement through the site and promoting interaction among visitors. This design approach ensures that the experience of the space is both intentional and fluid, allowing for a variety of activities related to remembrance and community gatherings.
The materials selected for the project are integral to its identity. Corten steel is utilized for its durability and ability to blend with the surroundings as it weathers and changes over time. Concrete provides a robust foundation and allows for the sculptural forms that characterize the design. The inclusion of LED lighting enhances specific areas, particularly those designated for private contemplation, providing a warm atmosphere during evening hours. While the project subtly incorporates glass to maintain transparency and connectivity with the environment, the predominant focus remains on natural materials that resonate with the forest.
A distinctive feature of the Forestarium is its emphasis on spatial flexibility. Designed to accommodate multiple uses, the layout includes designated areas for private reflection, group activities, and educational events about forestry and environmental stewardship. The innovative integration of living trees into the architectural framework reinforces the connection to nature while improving air quality and enhancing biodiversity.
Another unique aspect of the Forestarium is its engagement with the local community during the design process. By incorporating feedback and local cultural narratives, the project ensures that it resonates authentically with the people it serves. This collaborative approach not only enhances the site's relevance but also strengthens community ties, making the Forestarium a significant cultural landmark in Riga.
The thoughtful arrangement of seating areas and pathways directs the flow of visitors and encourages them to interact with their surroundings. The design prioritizes a sense of openness while providing secluded spots for contemplation, showcasing an effective balance between privacy and community. As a result, the Forestarium becomes a versatile space where visitors can engage deeply with both the architecture and the natural elements surrounding them.
For a more in-depth understanding of this architectural project, interested readers are encouraged to explore additional resources, including architectural plans, sections, and designs, which provide further insights into the innovative ideas and design considerations that shape the Forestarium Riga.


