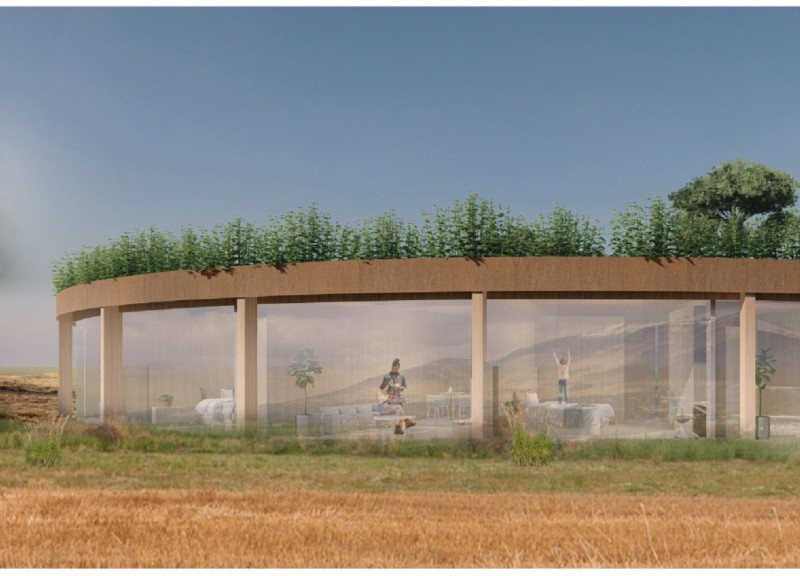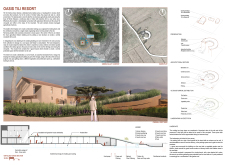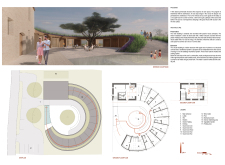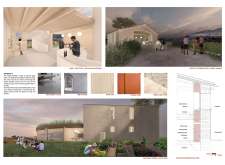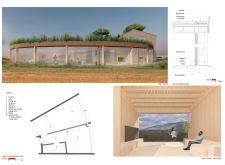5 key facts about this project
At its core, the Oasis Tili Resort represents a thoughtful response to its surroundings, embodying a holistic approach to architectural design that respects the historical context while catering to contemporary needs. The resort serves not only as a luxurious getaway but also as a platform for cultural exchange, allowing guests to connect deeply with the rich traditions of winemaking and local agriculture.
The architecture of the resort is characterized by a series of interconnected spaces that invite interaction and exploration. A central feature of the design is the courtyard, which acts as a communal gathering area, fostering a sense of community among visitors. This area is strategically positioned to merge the indoors with the natural outdoors, emphasizing the importance of a seamless relationship between the built environment and its surrounding landscape. The incorporation of lush gardens, pathways, and seating areas enhances the sensory experience, making nature an integral component of the visitors' journey.
Sustainability is a crucial element woven throughout the design of the Oasis Tili Resort. The use of locally sourced materials, such as beige bricks, timber, and lime plaster, not only promotes environmental stewardship but also pays homage to the architectural heritage of Umbria. Each material is selected for its aesthetic quality and its capacity to contribute to a sustainable living environment. For example, the thermal mass properties of concrete blocks are utilized to regulate indoor temperatures, minimizing the dependency on artificial heating and cooling systems.
Another unique feature of this architectural project is the belvedere roof, designed to maximize the breathtaking views of the Umbria countryside. This elevated space serves as a rooftop garden, combining aesthetic functionality with eco-friendly practices. The green roof not only provides a tranquil escape for guests but also contributes to local biodiversity by supporting various plant and wildlife species. Additionally, the project incorporates a comprehensive water management system that utilizes natural plant filtering techniques, promoting sustainability in drainage and irrigation practices.
The layout and spatial organization of the guest accommodations within the resort are designed with user experience in mind. Each unit is thoughtfully arranged in a circular formation, allowing for natural flow and interaction among guests while providing private access to landscaped areas. Large windows and outdoor terraces offer breathtaking views, reinforcing the connection between the occupants and the surrounding vineyard landscapes. This emphasizes the resort's goal of immersing visitors in their environment rather than isolating them within traditional hotel confines.
The adaptive reuse of existing agricultural structures further grounds the Oasis Tili Resort in its cultural context. By preserving and refurbishing historical elements, the project honors the architectural narrative of the area while integrating contemporary design features. This thoughtful balancing act showcases an innovative design approach that capitalizes on the rich history of the winery and the surrounding agricultural practices.
In summary, the Oasis Tili Resort stands as a prominent example of thoughtful architectural design that respects its geographical context and cultural heritage. This project captures the essence of Umbria, blending luxury, sustainability, and community in a remarkable way. For those interested in exploring the detailed aspects of this project, including architectural plans, sections, designs, and ideas, a thorough presentation of the Oasis Tili Resort awaits your review. Discover how this architectural endeavor not only encapsulates the charm of its surroundings but also redefines the experience of visiting a family winery.


