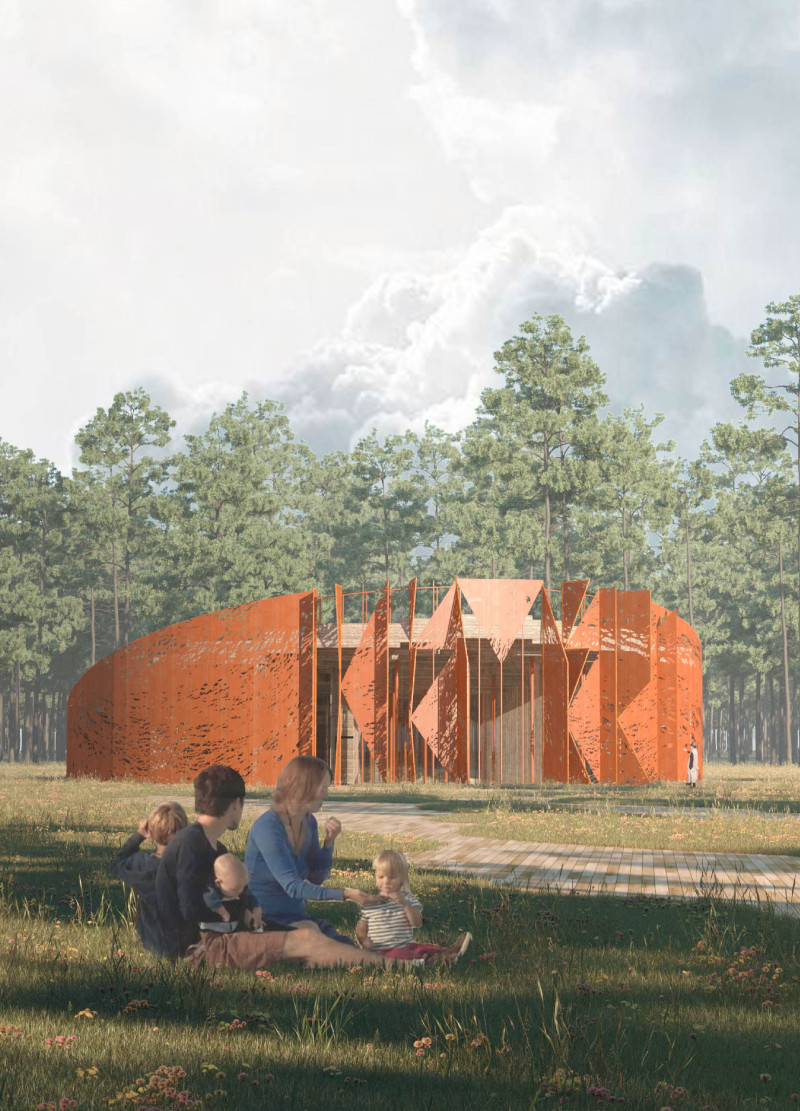5 key facts about this project
The architectural design emphasizes continuity with nature, utilizing materials and forms reflective of the surrounding landscape. The visitor center is conceived as a circular structure, promoting inclusivity and communal interaction. Its integration within the site encourages visitors to engage with both the facility and the natural environment, making it a pivotal point for exploration and education.
Design Elements and Materiality
One of the most defining features of the Kemer Bog Nature Visitor Center is its application of corten steel panels for the exterior. This material is selected for its durability and distinctive patina, allowing the building to evolve alongside its environment. The oxidized surface maintains a color palette that harmonizes with the natural landscape, ensuring that the building complements rather than competes with its surroundings.
Inside, the use of larch wood for structural elements enhances the warmth of the space, creating an inviting atmosphere that encourages community engagement. Large glass walls strategically placed throughout the structure maximize natural light and provide sweeping views of the adjacent bog, reinforcing the connection between the interior and the natural world outside.
The roof design adapts to the surrounding topography and functions as an amphitheater, facilitating educational programs and community gatherings. This unique feature aids in enhancing the usability of the space while serving ecological and social purposes.
Community Engagement and Educational Programming
The Kemer Bog Nature Visitor Center is structured to accommodate various functional areas, including a main exhibition hall, café, ticketing area, children’s play zone, and outdoor kitchen. These elements are designed with a focus on accessibility and engagement, aiming to inspire a deeper connection to the local ecosystem.
The facility incorporates outdoor spaces for picnics, camping, and exploration. The layout provides guests with options for interactive experiences that lead them into the bog itself, promoting outdoor activities while ensuring educational continuity within the environment. This integration fosters a strong sense of community and encourages visitors to appreciate the ecological significance of the Kemer Bog.
This project sets itself apart through its commitment to sustainability and community-focused design. The architectural decisions reflect a deep understanding of both ecological principles and visitor needs. By combining durable materials with innovative spatial planning, the Kemer Bog Nature Visitor Center emerges as a model for future projects aimed at promoting environmental awareness and community involvement.
For a more comprehensive analysis, explore the architectural plans, sections, and designs that provide deeper insights into the thoughtful execution of this project.


























