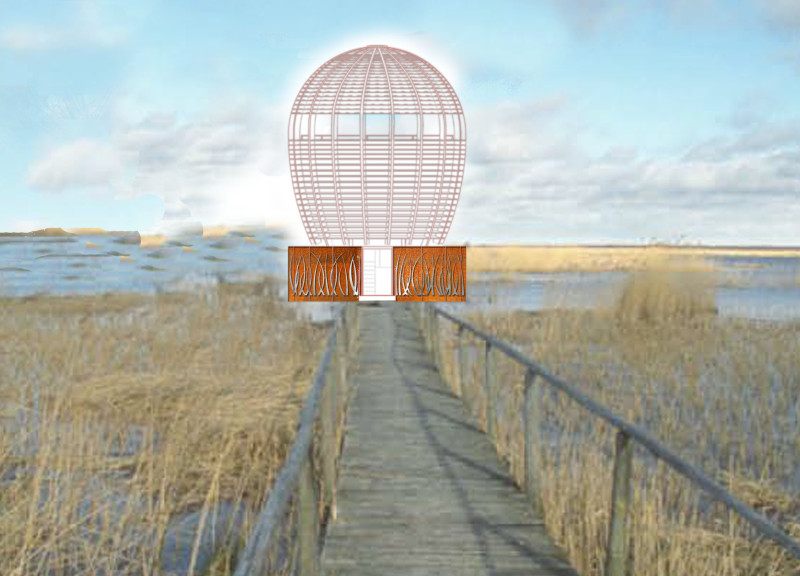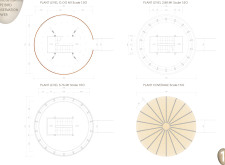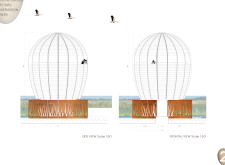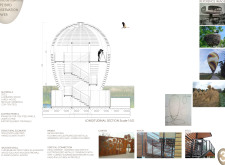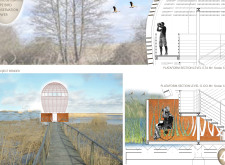5 key facts about this project
The design approach of the tower is characterized by its organic form and consideration for the surrounding environment. The structure is composed of multiple circular platforms that ascend vertically, providing varying levels of observation while ensuring structural stability. Each level adds to the overall experience, enabling visitors to immerse themselves in the natural surroundings. The entry point at ground level includes accessibility features, allowing a diverse range of individuals, including those with mobility challenges, to appreciate the site's beauty.
From a material standpoint, the project employs a combination of steel, laminated wood, larch wood, corten steel, and metallic grindings. This palette not only ensures durability and structural integrity but also reflects the organic elements of the surrounding landscape. The steel components provide a robust framework, while the wooden elements offer warmth and a tactile quality that invites human interaction. Corten steel, known for its weathering properties, enhances the visual connection to nature, as its rust-like appearance blends into the environment over time.
The observation windows are strategically placed to maximize natural light and provide optimal viewing angles for observing birds. The design balances transparency with security, creating an open yet safe environment. The stairways connecting the various platforms are designed with user safety in mind, featuring reliable railings that do not detract from the overall aesthetic.
One of the most unique aspects of the Pape Bird Observation Tower is its resemblance to natural forms, like a bird's nest or hot air balloon. This design metaphor not only aids in the conceptual conversation around the space but also enhances the emotional connection visitors have with both the architecture and the wildlife. The careful attention to detail, from the intricate wooden flanges to the thoughtful treatment of materials, speaks to a design philosophy that values both form and function.
In addition to providing individual observation areas, the tower encourages social interaction among visitors. The carefully crafted communal spaces allow for shared experiences, fostering a sense of community while engaging with nature. This consideration for social dynamics within the architectural design sets the project apart as it promotes inclusivity and enriches the overall experience for all users.
The Pape Bird Observation Tower stands as a testament to how architecture can facilitate a deeper connection to the natural world while providing comprehensive functionality. To explore the project's architectural plans, sections, designs, and ideas in greater detail offers an opportunity to fully appreciate the thought and intention behind this informative structure. A deeper dive into these elements reveals the project’s commitment to advance architecture that embraces nature while serving as a valuable resource for birdwatchers and visitors alike.


