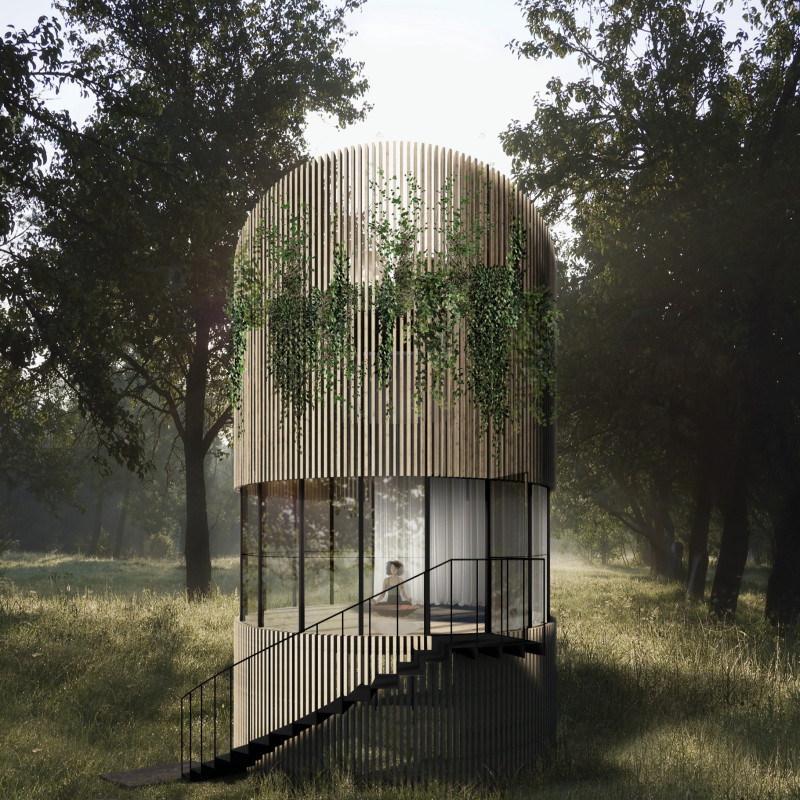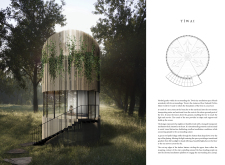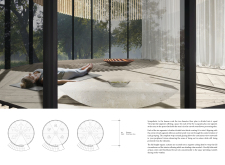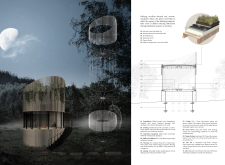5 key facts about this project
The primary function of the Tīwai space is to provide a tranquil setting for meditation and self-reflection. The circular form of the structure facilitates interaction with its surroundings while promoting a sense of unity among users. This design effectively encourages group meditation, accommodating up to five individuals alongside a welcoming entry area for communal gathering and transition into focused meditative practices.
Significantly, the architectural design reflects a profound sensitivity towards its context, drawing inspiration from nature and the symbolic representation of a tree trunk. This choice of form serves as a reminder of stability and nourishment, underscoring the importance of grounding oneself within the natural world. The structure incorporates materials such as locally sourced wooden cladding, glass elements, Hinuera Ahi natural sandstone, and corten steel, each selected not only for their aesthetic qualities but also for their ecological credentials. By using sustainable resources, the architects effectively minimize the environmental impact of the project, aligning with contemporary architectural values of responsibility and awareness.
Beyond the exterior, the interior layout is meticulously crafted to promote comfort and peace. Natural light plays a vital role in enhancing the atmosphere, with full-height windows ensuring that the interior space is bathed in daylight. This intentional use of glazing creates a seamless dialogue between inside and outside, allowing users to find solace in both the architecture and its surrounding landscape. Moreover, the interior spaces are organized into six distinct segments, fostering private areas that are both inviting and conducive to introspection.
The integration of diverse functional areas, such as a meditation deck and a flower processing altar, further exemplifies the comprehensive approach taken in this design. Each space is designed not merely for utility but also with the intention to create an experience that resonates deeply with its occupants. The choice of materials within the interior, including elements of wood and stone, adds to the tactile experience, encouraging a connection to the earthy aspects of the design.
A unique aspect of the Tīwai project is its green roof, which serves multiple purposes, such as enhancing thermal performance, reducing rain noise, and, importantly, blending the architecture into the natural landscape. This feature is a direct manifestation of the project’s commitment to sustainability, representing a design approach eager to respect and incorporate the environment rather than dominate it.
The Tīwai architectural design encapsulates a profound synthesis of form, function, and ecological awareness, embodying an experience that gently resonates with both the spirit of the place and the ideals of its occupants. By thoughtfully interweaving local culture and sustainable practices, this project serves as a remarkable example of how architecture can enhance the human experience while celebrating the beauty of the natural world. Readers interested in gaining deeper insights into the architectural plans, architectural sections, and architectural designs are encouraged to explore the project presentation for more comprehensive details about this exceptional endeavor.


























