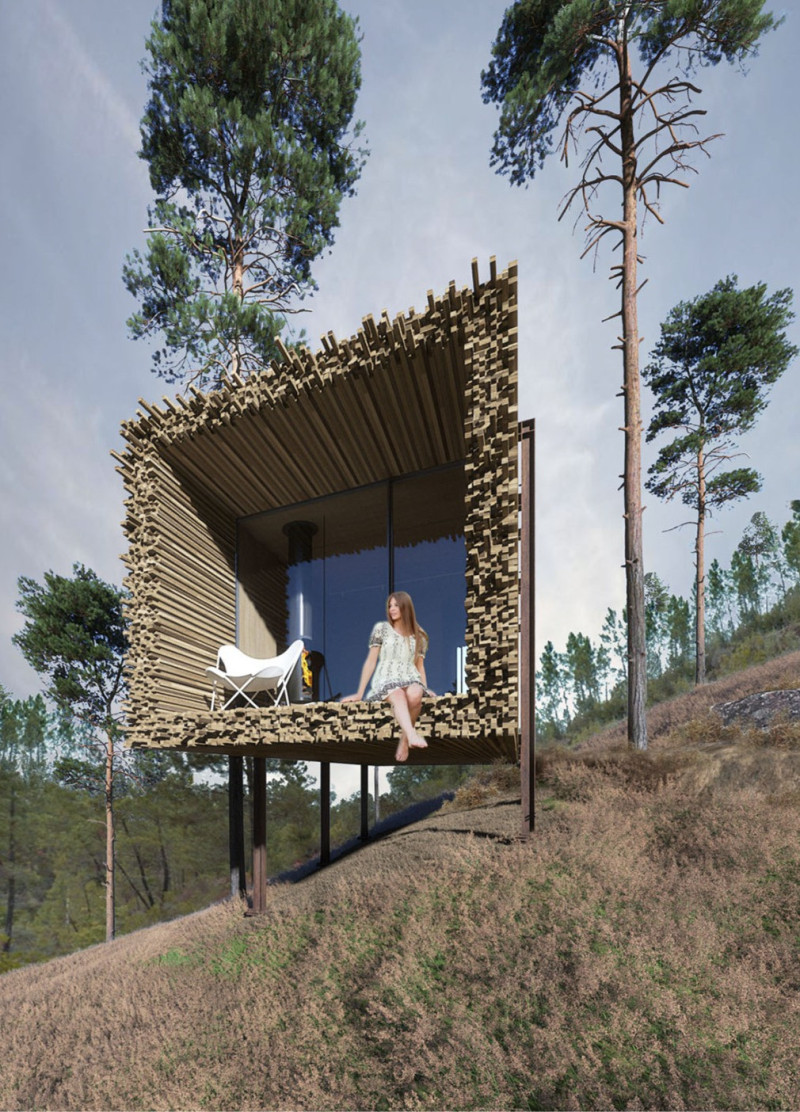5 key facts about this project
The sleeping pods are created with a focus on minimizing environmental impact while maximizing the functionality of the built environment. Each pod is strategically positioned within the landscape to enhance privacy and take advantage of natural light and views. This careful site planning ensures every structure has optimal exposure, reducing the need for artificial lighting and heating. The overall architectural layout reflects an awareness of its ecological context, fostering a sense of tranquility for occupants while maintaining a low profile in the surrounding area.
Key elements of the design include the use of Corten steel for structural support, which not only provides durability but also develops a rust-like patina over time that blends seamlessly within the natural setting. Oriented Strand Board (OSB) is utilized in both the walls and roofs of the pods, contributing to energy efficiency through effective insulation. Additionally, hemp insulation panels are incorporated, enhancing sustainability by supporting local agricultural practices while offering excellent thermal performance. Local timber is used for internal finishes, showcasing craftsmanship and ensuring that the project remains connected to its geographical roots. Waterproof membranes applied throughout the structure prevent moisture ingress, ensuring the longevity of these accommodations.
Unique design approaches in the project include a flexible interior layout, allowing these sleeping pods to serve various needs—ranging from personal retreats to functional gathering spaces. The incorporation of panoramic balconies further enhances the user experience, providing occupants with exceptional views of the surrounding landscape and encouraging outdoor interaction. Natural ventilation is a primary design consideration, with strategically placed windows facilitating airflow and reducing reliance on mechanical systems. This not only promotes comfort but also reinforces the project's ethos of sustainability.
Moreover, the integration of photovoltaic panels showcases an emphasis on energy self-sufficiency, an essential aspect of the modern sustainable architecture movement. By harnessing solar energy, the sleeping pods reduce dependence on non-renewable resources while simultaneously contributing to a lower carbon footprint. The design incorporates innovative water management systems, including rainwater harvesting and gray water recycling, exemplifying responsible stewardship of natural resources.
In this project, each design decision reflects a commitment to harmonizing architecture with environmental principles. This approach fosters a dialogue between human activity and nature, inviting occupants to experience a sense of calm and belonging within their surroundings. The modularity of the design not only allows for ease of construction and potential adaptability but also highlights a responsive design philosophy that aligns with changing user needs and environmental conditions.
For those interested in exploring the architectural essence of this project further, delving into the architectural plans, architectural sections, and overall architectural designs will provide deeper insights into the innovative ideas presented. Take the opportunity to engage with the intricate details and thought processes that define this exemplary work of architecture.


























