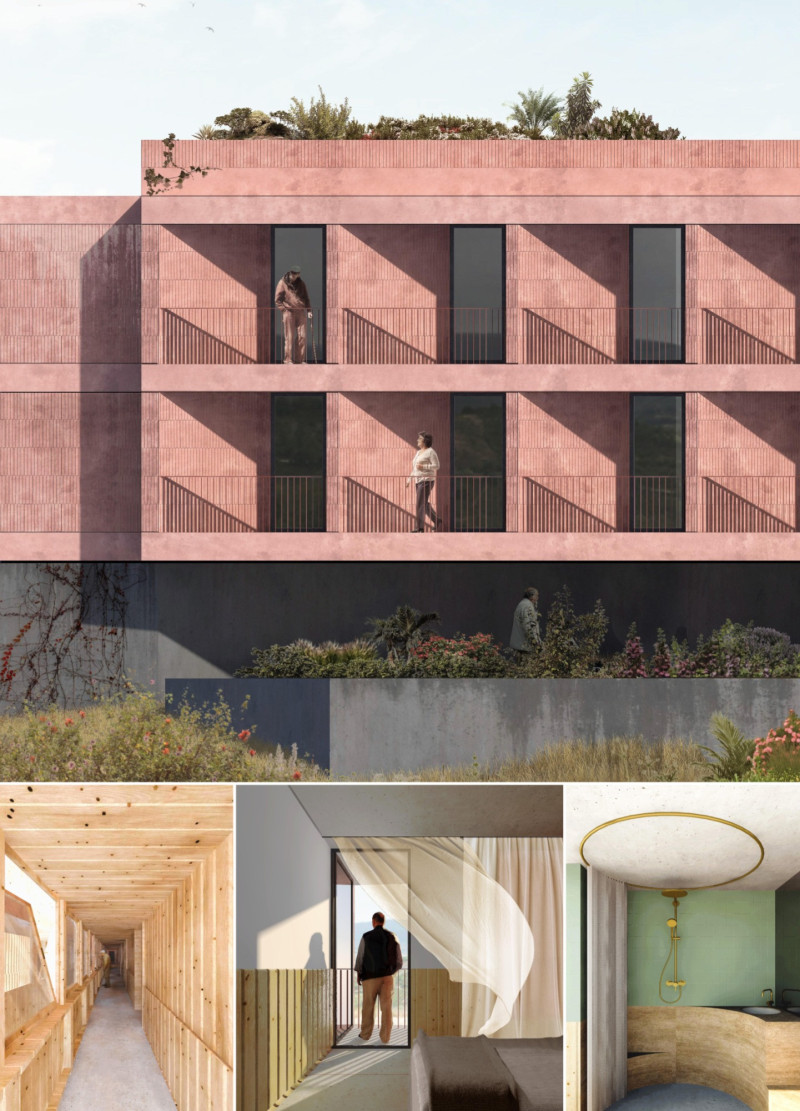5 key facts about this project
At its core, "Nurture by Nature" serves as a multi-functional living space that prioritizes not only residence but also interaction among its occupants. The architecture promotes a profound connection to nature and encourages an active lifestyle through various shared amenities and green areas. The overall design philosophy hinges on creating environments that foster a sense of belonging while enhancing individual comfort and privacy.
Upon entering the community, one is immediately drawn to the centralized community garden that stands as the focal point of the design. This space is not merely ornamental but functional, inviting residents to engage in gardening, implying a deeper relationship with the earth. It serves multiple purposes—from recreational activities to educational workshops on horticulture. The integration of greenery into the design is particularly significant, as it emphasizes biodiversity and ecological stewardship within the urban context.
The gathering spaces within the project are intentionally designed to encourage social interaction, resembling informal urban environments that promote ease of communication among residents. These areas feature an abundance of natural light and ventilation, fostering a cozy ambiance conducive to gatherings, workshops, or casual meetings. The architecture is attentive to creating comfortable, adaptable spaces, allowing residents to use them flexibly according to their needs.
The living accommodations within "Nurture by Nature" are thoughtfully arranged to balance common living with personal space. The individual rooms vary from single to double occupancy and are designed to enhance privacy while still being part of a larger community framework. The design incorporates elements that enhance both functionality and aesthetics, ensuring that the interiors are welcoming and warm, reinforcing the project's nurturing ethos.
One of the unique approaches in this architectural design is its emphasis on sustainability through the selection of materials that align with the overarching philosophy. Corten steel is utilized not just as a structural element but as a feature that harmonizes with the surrounding landscape as it ages. Wood is extensively used in the interiors, contributing to a warm atmosphere while promoting ecological sustainability through responsible sourcing. Large glass panels create connections between the indoor and outdoor environments, blurring the lines and immersing residents in nature. Concrete elements are strategically employed to offer durability and structural soundness where necessary, grounding the design in practicality.
Innovative design strategies are evident in the integration of green roofs, which enhance the ecological performance of the building while providing additional recreational spaces. The architecture makes thoughtful use of natural ventilation patterns and light, which not only reduce energy consumption but also contribute positively to residents' mental health.
The interconnectedness of various spaces is a significant aspect of the project, providing seamless transitions that encourage fluid movement throughout the building. This design approach enhances the sense of security and belonging, allowing residents to feel both independent and integrated within the community.
"Nurture by Nature” ultimately presents an alternative for future community living, where architecture collaborates with its surroundings to promote well-being, sustainability, and social interaction. With its design meticulously addressing the needs of individuals and groups alike, this project stands as an insightful exploration of contemporary living solutions. For those interested in delving deeper into the project’s thoughtful design elements, exploring the architectural plans, architectural sections, and other architectural ideas will provide further insights into how this project achieves its objectives.


























