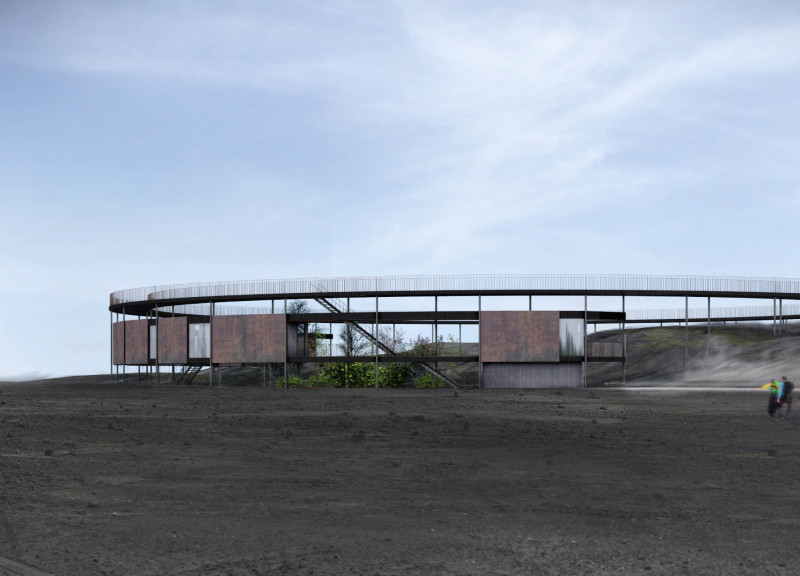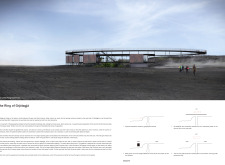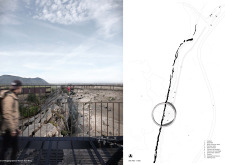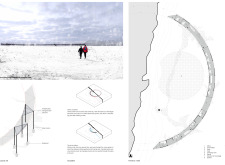5 key facts about this project
The design employs a circular structure that facilitates unobstructed views of the surrounding environment while emphasizing the connection between architecture and natural phenomena. The elevated design, approximately 7.5 meters above ground level, enhances visibility while integrating seamlessly with the local topography.
Unique Structural and Material Approaches
The architectural approach foregrounds a minimalistic yet robust structure utilizing materials that respect the surrounding environment. Steel forms the backbone of the structure, ensuring stability and longevity. The incorporation of wood in the interior spaces establishes a warm atmosphere, fostering a connection to nature. Large panels of glass maximize natural light and frame the stunning vistas, creating a dialogue between the built environment and the dynamic landscape.
Additionally, Corten steel panels are used for external cladding, their weathered appearance complementing the ruggedness of the Icelandic terrain. This choice of materials not only promotes durability but also enhances the structure’s integration within its geological context.
Spatial Organization and Visitor Experience
The spatial arrangement is designed to guide visitor movement effectively. As visitors enter, they are directed along landscaped pathways leading to various viewpoints. The layout allows for both horizontal and vertical exploration, enhancing their understanding of the geological features.
Geothermal observation areas are prominent within the structure, designed to educate visitors about the site's unique geological processes. Service areas, including ticketing and restrooms, are conveniently placed to ensure ease of access without detracting from the overall visitor experience.
The Ring of Grjótagjá's innovative design captures the essence of its environment, balancing functionality with educational outreach. The unique circular form, integration of diverse materials, and thoughtful spatial organization distinguish this project from others in the field. For those interested in architectural plans, sections, and designs, further exploration of the project presentation will provide an in-depth understanding of its architectural ideas and conceptual underpinnings.


























