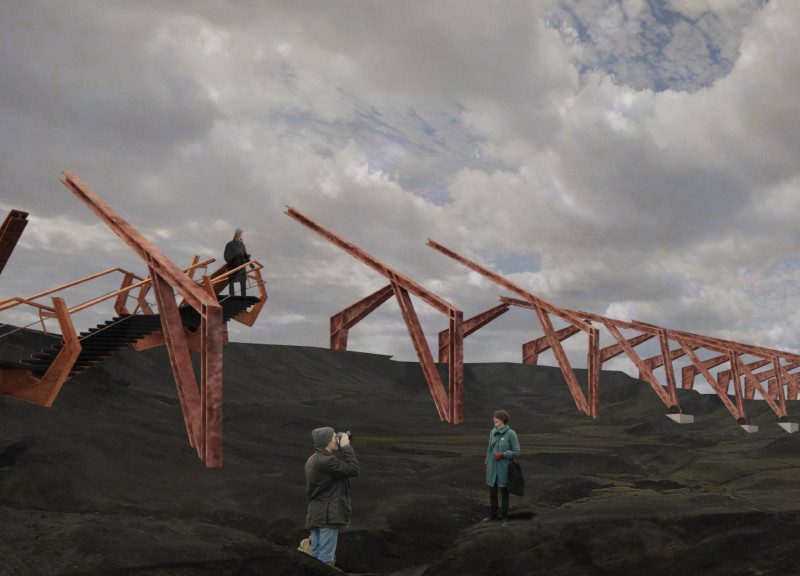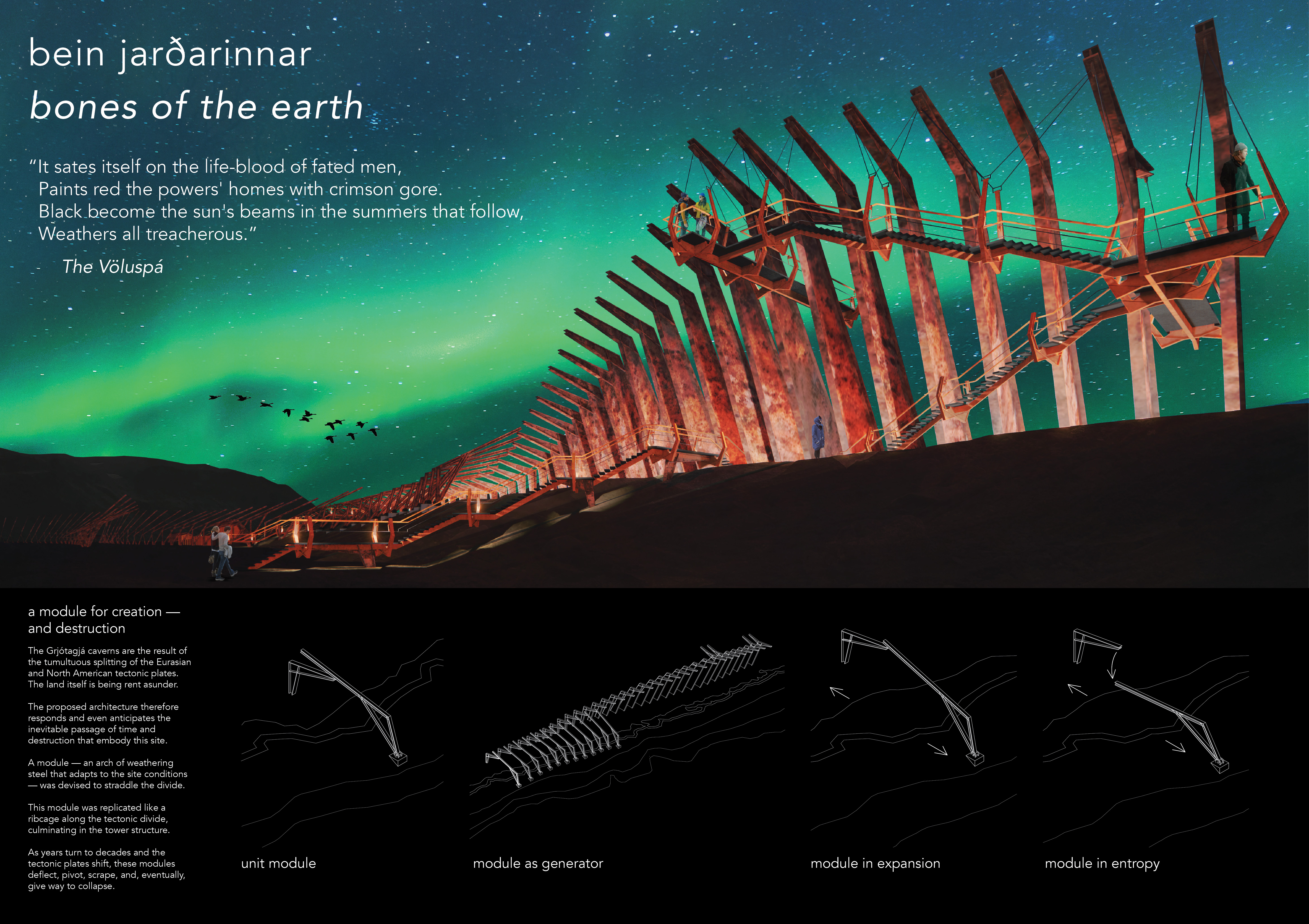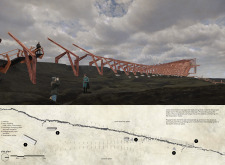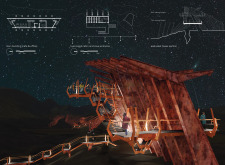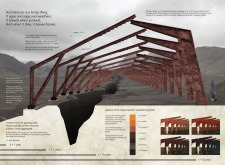5 key facts about this project
The design represents a contemplative response to the rugged beauty of the Icelandic terrain, embodying themes of creation, transformation, and resilience. This architecture fosters a deep reflection on the geological processes that shape the environment, resonating with local myths and historical narratives. By engaging with both the natural landscape and cultural stories, the project strives to create a meaningful experience for visitors, encouraging them to connect with the geological forces at play.
Functionally, the project serves multiple purposes, acting as a visitor center, café, and observation space within the Grímsvötn region. It provides necessary amenities for guests while also offering educational insights into the volcanic system, making it an essential stop for those exploring the area. The architectural design facilitates accessibility to stunning views of the volcanic formations, inviting interaction with the landscape and enhancing the visitor experience.
Important components of the design include a series of sweeping forms that resemble a ribcage, suggesting organic growth and drawing parallels between architectural structures and the natural world. This unique approach to form is not only visually engaging but also serves to symbolize the life that springs forth from the land while acknowledging its inherent fragility. Each element of the design seems to emerge organically from the earth, reinforcing the idea of architecture as a participant in the ongoing geological narrative.
The materials chosen for the project play a crucial role in its expression and functionality. Corten steel, known for its weathering capabilities, is prominently featured. Over time, this material develops a rich patina that assists the structure in blending harmoniously with the changing landscape, effectively creating a visual dialogue with the surrounding environment. Reinforced concrete is utilized to support the critical structural components, ensuring durability against the potential challenges posed by the geothermal activity of the area. Additionally, expansive glass panels are strategically placed to maximize views and allow natural light to penetrate the spaces, inviting a sense of openness and connection to the outside.
A modular approach is fundamental to the project, allowing flexibility and adaptability in responding to both immediate and evolving needs. This aspect of the design is particularly compelling, as it recognizes the fluid dynamics of the environment while offering a framework for future growth. Each module serves a distinct purpose and can be replicated or adapted, embodying the principles of sustainability and responsive design.
The architectural design ideas manifest not just in the arrangement of spaces but also in the thoughtful integration of form and function. Observation towers accentuate the visitors' experience, creating vantage points for appreciating the surrounding natural beauty and geological features. These towers serve as both functional elements and sculptural forms, enhancing the architectural language of the project while facilitating educational experiences for guests.
In summary, "Bein Jarðarinir" stands as a significant architectural project that strives to harmonize with the Grímsvötn landscape, offering insights into both the geological processes that formed this breathtaking environment and the rich cultural narratives associated with it. The design’s authenticity and harmony with nature invite exploration and contemplation. Readers interested in a deeper understanding of this project should explore the architectural plans, architectural sections, and architectural designs that detail its innovative ideas and the thoughtful approaches taken throughout the design process. This will provide an enriched perspective on how architecture can resonate with both its setting and its community.


