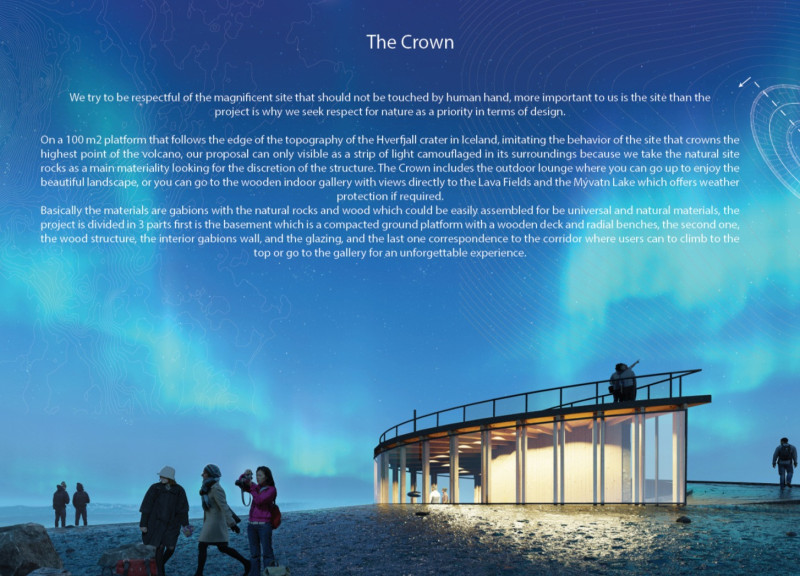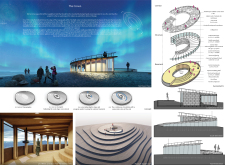5 key facts about this project
At its core, "The Crown" serves as a multifunctional space that supports various activities, from social gatherings to educational experiences. The architectural design features a fluid, oval footprint that aligns with the natural contours of the terrain, highlighting the project’s commitment to respectful engagement with the landscape. Visitors to the site can expect a journey through carefully curated spaces that prioritize both interior and exterior relationships, encouraging exploration and interaction.
The materials selected for "The Crown" further enrich its identity. Corten steel is prominently featured within structural elements, chosen for its durability and rusted aesthetic that resonates with the surrounding basalt formations. Gabion walls constructed from local rocks provide both structural integrity and a naturalistic quality, while concrete floors ensure a stable and long-lasting foundation. Interior finishes primarily use wood and plywood, creating a warm and inviting atmosphere that contrasts beautifully with the rugged exterior. Large glass openings offer striking views and bring natural light into the spaces, enhancing the overall experience of openness and connection to the outdoors.
One of the unique design approaches employed in "The Crown" is the emphasis on circulation and movement throughout the building. A circular corridor encapsulates the space, allowing for continuous flow and easy access to various functional areas. This design choice encourages users to explore different paths while directing attention toward the breathtaking surroundings. Furthermore, the project includes a series of terraces leading up to an observation gallery, each designed to mirror the natural slopes of the landscape and promote a sense of calm and continuity between the architecture and the environment.
In addition to its functional role, "The Crown" embodies an educational component, inviting visitors to learn more about the region's geology, ecology, and cultural heritage. The integration of informative displays and community spaces further solidifies its role as a communal hub. This aspect of the design reinforces the idea that architecture can play an integral role in fostering a deeper understanding and appreciation of local environments.
The architectural ideas expressed in "The Crown" demonstrate a commitment to sustainability and minimal impact on the surroundings. By employing passive design strategies and using locally sourced materials, the project minimizes its ecological footprint while promoting environmental stewardship. This thoughtful consideration of sustainability makes the building not only a place of gathering but also a model for responsible architectural practices in sensitive regions like Iceland.
For readers interested in a more detailed examination of the project, including architectural plans, sections, and further insights into the architectural designs and ideas behind "The Crown," exploring the project presentation could provide a wealth of information. Understanding the intricate details and thought processes behind this architectural work can deepen appreciation for the inherent connections between design, environment, and community engagement.























