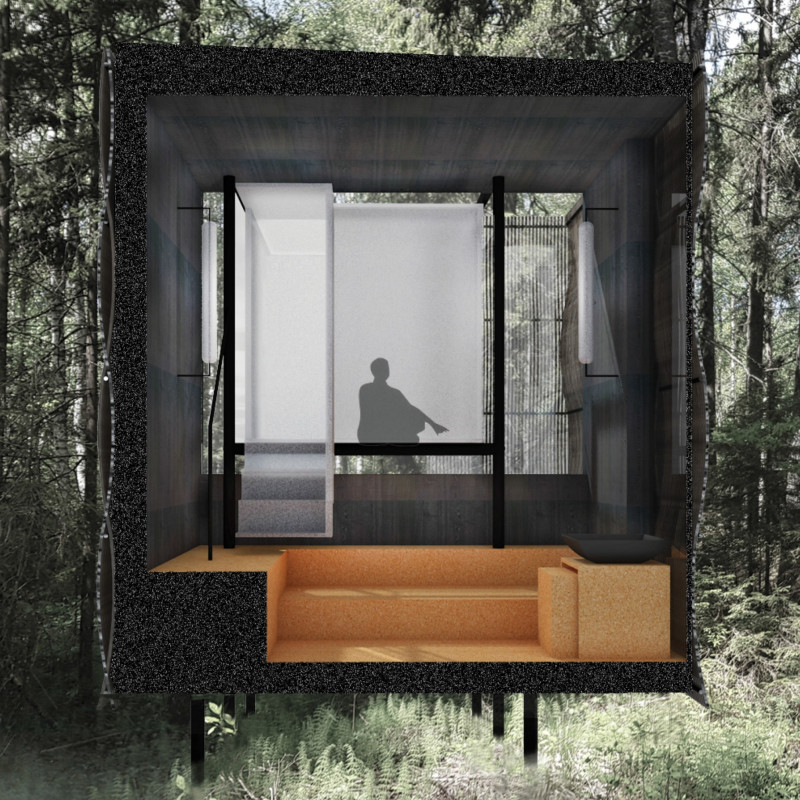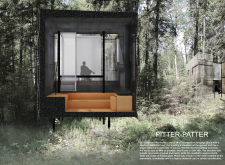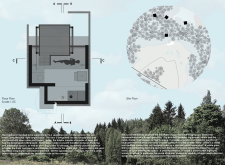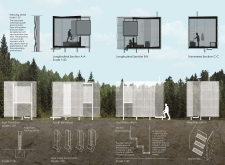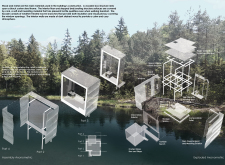5 key facts about this project
One of the defining characteristics of "Pitter-Patter" is its minimalist design that features a stilted structure, allowing it to hover above the forest floor. This elevation minimizes environmental impact while maximizing views of the surrounding landscape. Externally, the building utilizes a combination of warm wood and durable Corten steel, creating a contrast that is visually appealing yet functional. The integration of frosted glass adds a layer of privacy while permitting natural light to penetrate the interior spaces.
Functionally, the project is divided into distinct areas that include living spaces and a designated meditation box. The meditation box, raised and surrounded by glass, provides users with an intimate environment to connect with nature while maintaining a degree of separation from the external environment. This design choice enhances the sensory experience by allowing users to engage with the ambient sounds of the forest, such as the rustling leaves and falling rain.
Unique Features of "Pitter-Patter"
What distinguishes "Pitter-Patter" from conventional architectural retreats is its intentional focus on sensory engagement and adaptability. The project incorporates a woven material for the façade that can change over time, reflecting the evolving nature of its surroundings. This feature not only maintains the building's connection to the environment but also offers a sustainable approach to design.
The use of cork for flooring and seating promotes comfort and tactile interaction with the space. Additionally, the architectural design incorporates a rainwater collection system, enhancing sustainability and minimizing the project's ecological footprint. The landscaping around the building includes a dedicated bench area, designed to encourage users to immerse themselves in the natural surroundings further.
Architectural Details and Elements
The architectural details of "Pitter-Patter" reflect a meticulous approach to material choice and spatial arrangement. The central fireplace serves as a focal point in the interior, offering warmth and visual interest. The integration of large glass panels creates fluidity between indoor and outdoor spaces, enhancing the overall experience of the retreat.
The cabin's layout is carefully considered to promote a sense of flow, with open spaces allowing natural movement between areas. The design emphasizes simplicity while addressing the functional needs of its occupants. Attention to detail is evident in the smooth transitions and the strategic positioning of windows that frame picturesque views of the landscape.
For those interested in exploring the architectural implications and nuances of the "Pitter-Patter" project, further details on the architectural plans, sections, and designs are essential. A comprehensive examination of these elements will provide deeper insights into the design ideas that inform this unique project. Consider reviewing the various architectural resources available to gain a fuller understanding of how this project effectively harmonizes architecture with its natural context.


