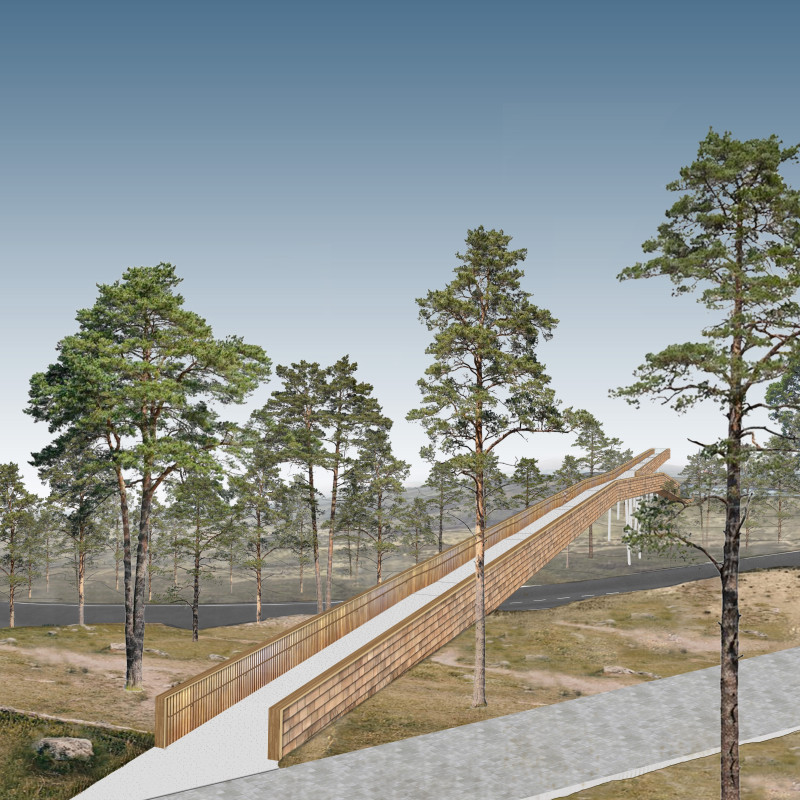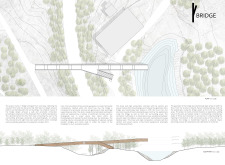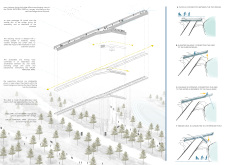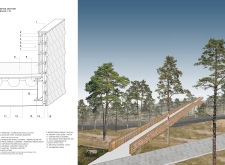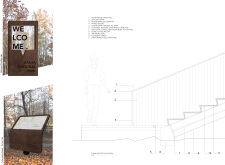5 key facts about this project
At its core, the Y Bridge represents the conceptual idea of connection, both between people and nature. The structure's form subtly echoes the letter ‘Y’, symbolizing a clear and purposeful path that guides users through varying terrains. This clarity of movement is central to the bridge's design, ensuring that it serves its function as a transit route while simultaneously enriching the user experience.
The architectural design employs a series of prefabricated steel beams, providing a juxtaposition to the organic forms prevalent in the park. These beams are supported by reinforced concrete columns, which set a strong foundation while allowing the bridge to maintain a light and airy presence in the landscape. The choice of materials emphasizes durability and structural integrity, ensuring that the bridge can withstand both time and weather while complementing the natural environment.
Wooden shingles crafted from fir wood serve as the primary cladding material for the bridge, softening its overall appearance and enabling it to blend seamlessly with the forest backdrop. The use of corten steel for some structural elements is notable, as this material will gradually develop a rustic patina that organically connects with the earthy colors of the surroundings. Additionally, alder wood handrails not only enhance safety but also provide a tactile quality that invites interaction. The integration of aluminum elements for the lighting systems ensures that functional requirements are met without compromising the design’s aesthetic integrity.
One of the most significant aspects of the Y Bridge is its focus on user experience. Walking across the bridge is not solely a means to an end; it encourages exploration and engagement with the natural world. The design includes an observation area that offers panoramic views of the rolling hills and dense forests, effectively framing the experience of crossing the bridge rather than simply traversing it. Accessibility features such as the open passenger lift and well-designed pathways ensure that individuals of all abilities can fully experience what the bridge has to offer.
The strategic positioning of the bridge further enhances its role as an experiential space. By orienting the structure to frame key natural vistas, it creates a sense of anticipation and wonder. The minimalist geometry does not overshadow the environment; rather, it complements the landscape, making the bridge feel like a natural extension of its surroundings.
Distinctive design approaches characterize the Y Bridge, making it more than just a functional infrastructure element. The hybrid use of materials, combined with a focus on sightlines and user engagement, sets this project apart in modern architectural discourse. The careful attention to how the bridge integrates with the environment results in a structure that feels both innovative and respectful of its natural habitat.
For those interested in exploring the depth of this project, I encourage you to look into the architectural plans, sections, and detailed designs, which reveal the thoughtful ideas behind this unique architectural endeavor. The Y Bridge is a testament to how architecture can navigate the delicate balance between human use and environmental stewardship, and it stands as an invitation to experience the dialogue between built and natural forms.


