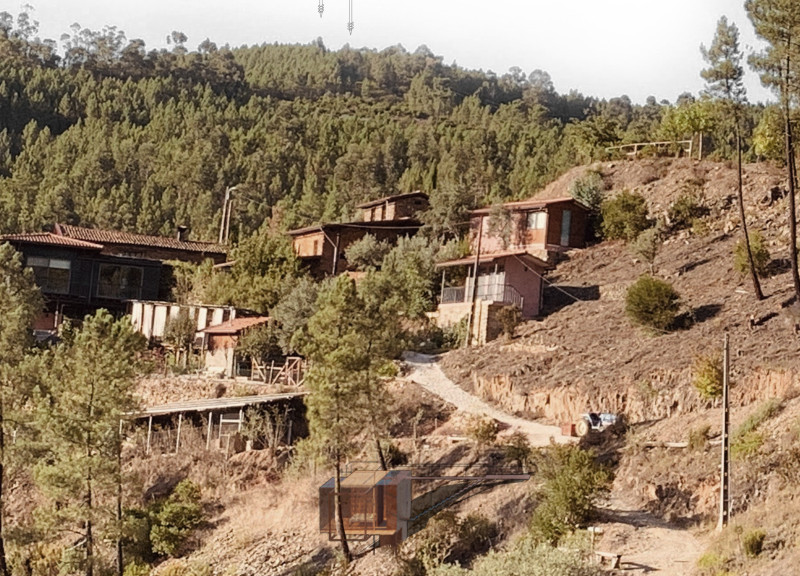5 key facts about this project
At its core, the project represents a conceptual exploration of balance and rootedness, inspired by the yoga pose it is named after. This thematic focus informs not only the aesthetic choices but also the functional layout of the architecture. The building is thoughtfully positioned to overlook the valley, providing expansive views that encourage occupants to engage with the surrounding landscape while fostering a sense of tranquility. By orienting the structure toward the west, the design further allows for breathtaking sunset views, making the experience of being within the space a contemplative one.
Architectural design is realized through a careful selection of materials that speak to sustainability and ecological consciousness. The use of cork insulating panels provides effective thermal and acoustic insulation, promoting energy efficiency while ensuring comfort within the building. The implementation of Ethylene Tetrafluoroethylene (ETFE) as a primary facade material allows natural light to penetrate the interior while also being entirely recyclable, reinforcing the project’s commitment to minimizing its environmental footprint. Corten steel is utilized for both structural and aesthetic components, introducing a weathered look that complements the natural attributes of the site.
In addition to these elements, the project incorporates organic photovoltaic technology, underscoring a forward-thinking approach to harnessing solar energy while maintaining visual clarity. The thoughtful integration of wood and fabrics throughout the internal spaces introduces warmth, creating a welcoming ambiance that encourages reflection and peace.
Functionally, "The Tree Pose" is engineered to cater to various uses, from communal gatherings to personal meditation sessions. The distribution of spaces is executed with great attention to the user experience, facilitating an ease of movement while providing distinct areas for different activities. Yoga studios and private accommodation units are seamlessly intertwined, allowing for a diverse range of experiences that align with the overarching goal of promoting wellness and mindfulness.
Unique design approaches are particularly evident in the project's integration with the landscape. An intentional preservation of existing trees within the site enhances the natural beauty and offers a dual experience where the architecture forms a part of the existing ecosystem. Pathways and steps are designed to guide visitors through this verdant setting, further emphasizing the importance of engaging with nature as an integral aspect of the experience within the building.
The use of traditional Masahrabiya wooden latticework not only enriches the aesthetic quality but also serves a functional role, enabling air and light filtration while providing a cultural narrative that ties the project to a broader architectural history. Such elements make the design not just a shelter but a thoughtful space that reverberates with cultural echoes while meeting contemporary needs.
As a comprehensive project, "The Tree Pose" exemplifies a commitment to sustainable architectural practices and innovative design strategies. It resonates profoundly with its surrounding environment while providing functional spaces that promote well-being. For those intrigued by this architecture, further exploration of the architectural plans, architectural sections, and architectural ideas will reveal additional layers of insight into this engaging design. Visitors and enthusiasts are encouraged to delve into the project presentation to gain a deeper understanding of its myriad details and underlying concepts.


























