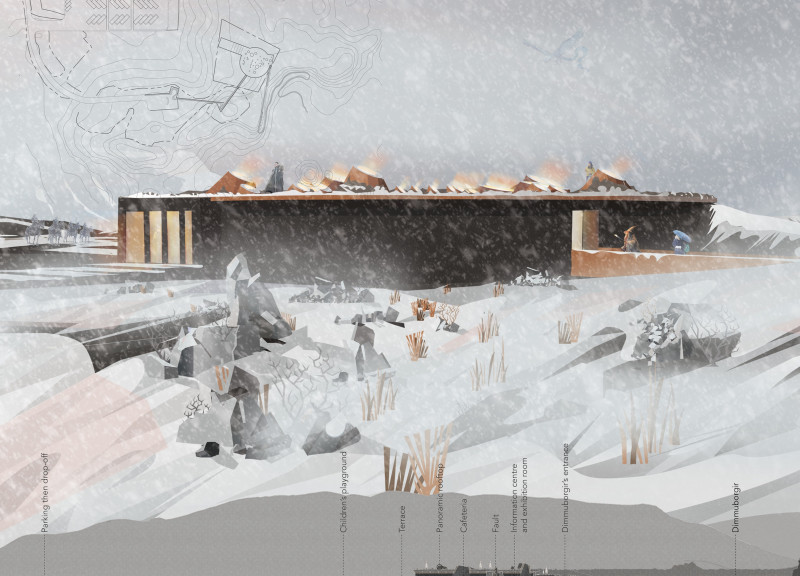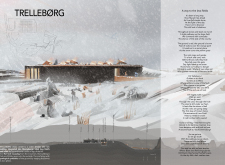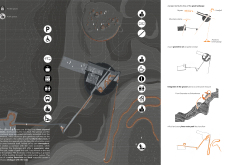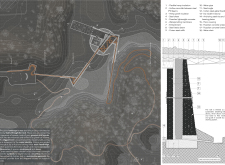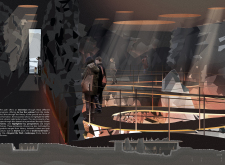5 key facts about this project
Functionally, the Trelleborg visitor center provides information and resources about the local environment, cultural heritage, and volcanic activity. It includes an information center, a café, and an exhibition space, each designed to cater to various visitor needs. The layout is organized into three distinct blocks that accommodate these functions while maintaining a cohesive architectural identity. This strategic arrangement allows for efficient visitor flow, ensuring that each area of the center is easily accessible and engaging.
A notable aspect of the architectural design is its circular form, which reflects the natural contours of the landscape. This unbroken circular shape is not only visually appealing but also symbolizes unity with the earth. The smooth integration of the building within the terrain minimizes its visual impact, allowing it to blend seamlessly into the volcanic topography. The structure appears to emerge organically from the ground, enhancing the connection to the surrounding environment.
The building's materiality plays a crucial role in reinforcing its relationship with the landscape. Corten steel, known for its natural rust-like appearance, is extensively used in the façade. This choice of material provides a tactile quality and resonates with the earthy tones of the volcanic rocks surrounding the site. The use of pozzolan light-weight concrete—an environmentally friendly material—demonstrates the project's commitment to sustainability while ensuring structural integrity.
Unique design approaches are evident throughout the project. The incorporation of elevated pathways enhances the visitor’s interaction with the landscape. These paths, designed to mimic the flow of ancient lava, create a strong connection to the geological processes that have shaped the area. They allow visitors to navigate the terrain while preserving the delicate ecosystem, promoting an awareness of environmental stewardship.
Another significant design feature is the "breathing wall," which allows for natural airflow and temperature regulation within the building. This feature not only improves comfort for visitors but also contributes to the overall sustainability of the structure. The interiors are designed to maximize natural light, creating a warm and inviting atmosphere that encourages exploration and reflection.
Throughout the Trelleborg visitor center, the balance of form, functionality, and context is expertly managed. The architectural decisions made in the project are grounded in respect for the unique characteristics of the site and its cultural implications. Visitors are invited to engage with the architecture and the natural environment, experiencing firsthand the stories embedded in the landscape.
For a comprehensive understanding of the Trelleborg visitor center, including detailed architectural plans, sections, and design ideas, exploring the full project presentation is highly encouraged. Engaging with these elements will provide deeper insights into the architectural philosophy and the thoughtful design strategies that define this captivating example of contemporary architecture in Iceland.


