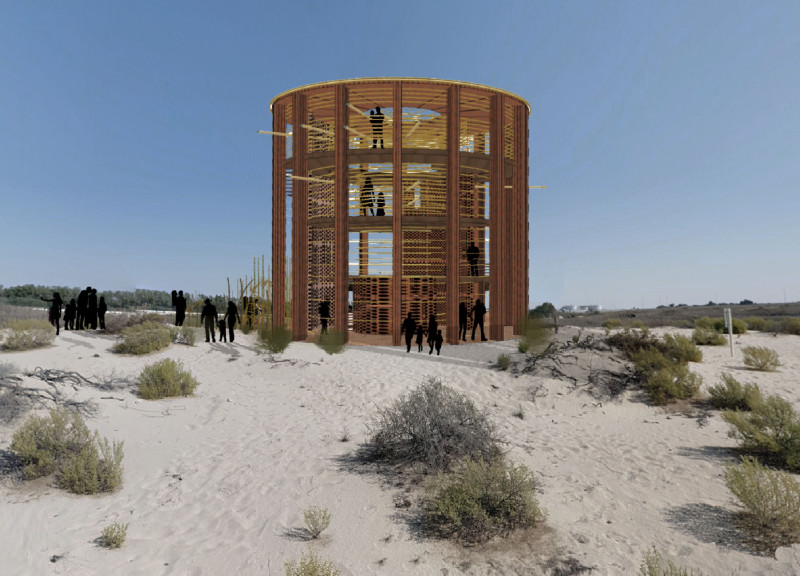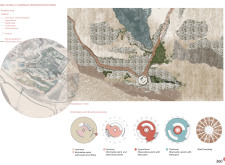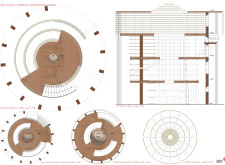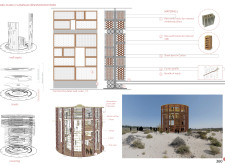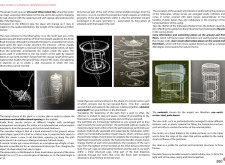5 key facts about this project
The architectural design features a circular floor plan that encapsulates the core philosophy of openness and exploration. By employing a spiral configuration, the design invites visitors to ascend gradually through the three distinct levels of the structure, allowing for a gradual immersion into the surrounding landscape. Each level is purposefully crafted to enhance the visitor experience, promoting an understanding of the biodiversity that thrives in the vicinity.
At the ground level, visitors encounter informative displays and seating arrangements that provide an introduction to the region's ecology. The thoughtful layout encourages initial curiosity, gradually leading visitors to the upper levels, where dedicated observation points are located. These areas are equipped with telescopes, strategically positioned to offer optimal views of the flamingo habitats and other wildlife present in the landscape. The journey through the tower is designed to be dynamic, with various vantage points enriching the visitor experience.
The materiality of the Flamingo Observation Tower plays a vital role in achieving its architectural vision. The building utilizes raw earth bricks, which not only ensure thermal performance but also create a natural link between the structure and the surrounding desert landscape. Corten steel elements provide structural support and a rugged aesthetic, perfectly complementing the tones of the environment. Additionally, palm leaves are incorporated into the design, serving both decorative and functional purposes, particularly as sunshades that moderate the intensity of sunlight filtering through the building. This careful selection of materials reflects a commitment to sustainability while respecting the local ecology.
The design approach is characterized by an emphasis on climate responsiveness, utilizing principles reminiscent of traditional wind towers. This results in a building that is not only visually appealing but also effective in climate adaptation. The manipulation of light throughout the day—achieved through varying wall and floor thickness—creates distinct atmospheres on each level, enhancing the overall experience of the space.
Unique design elements of the Flamingo Observation Tower extend beyond its physical structure. The project embodies an ethos of environmental stewardship, inviting visitors to appreciate and understand the significance of the ecological systems surrounding them. The interconnectedness of each level and the open, inviting layout foster a sense of community and promote engagement with the environment. This architectural design encourages a deeper exploration of the interception between man-made structures and natural landscapes.
As visitors navigate through the circular flow of the building, they are inspired to engage with their surroundings, whether observing wildlife, studying the local ecosystem, or simply enjoying the serenity of the landscape. The Flamingo Observation Tower stands as a testament to an architectural endeavor that values education, sustainability, and environmental appreciation. For those interested in digging deeper into the project and understanding its architectural nuances, including detailed architectural plans, sections, and overall design elements, exploring the project presentation will provide richer insights and a comprehensive overview of its significance.


